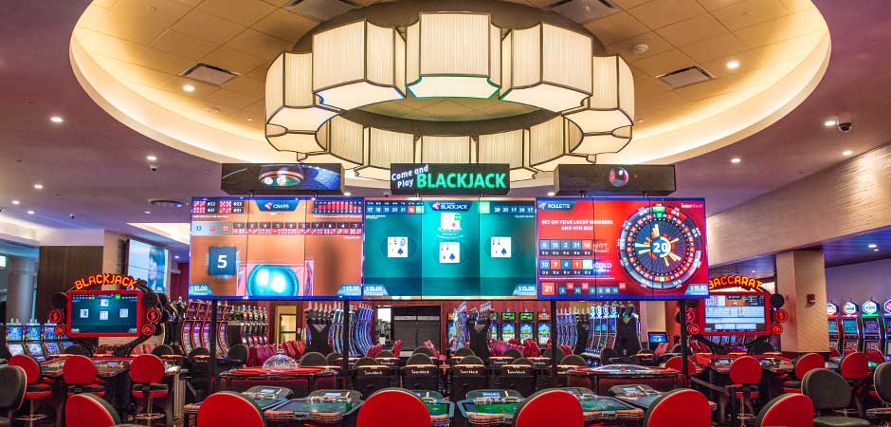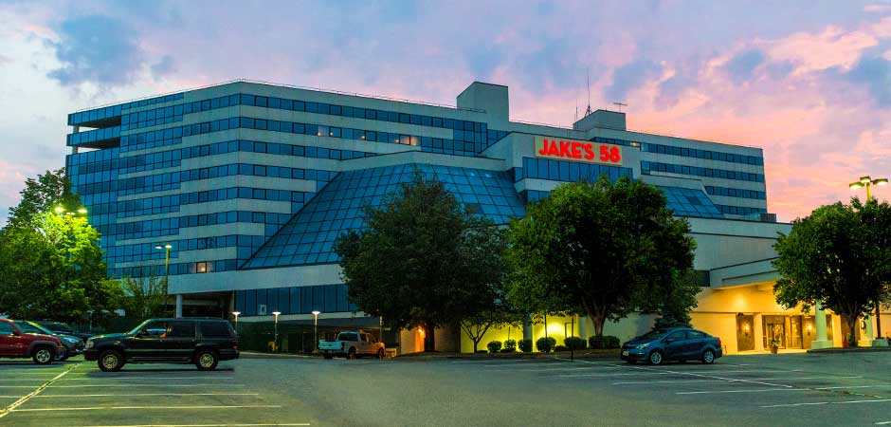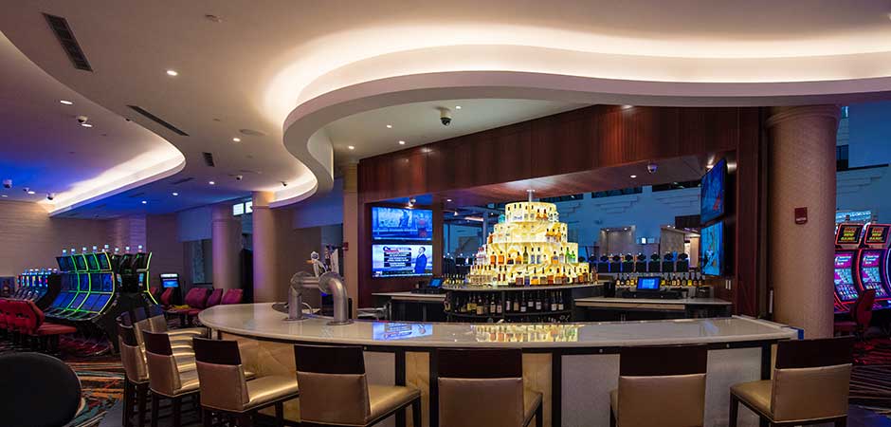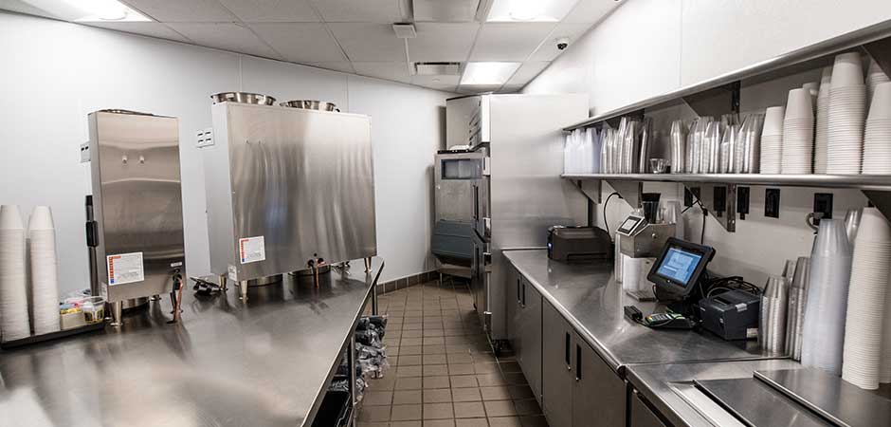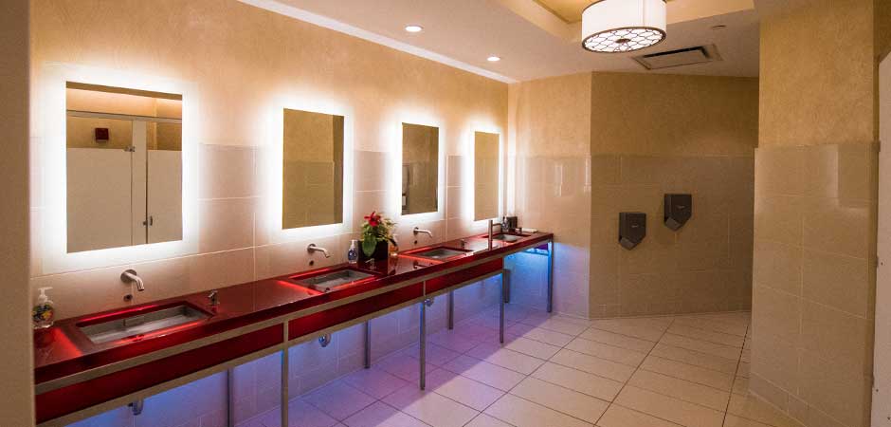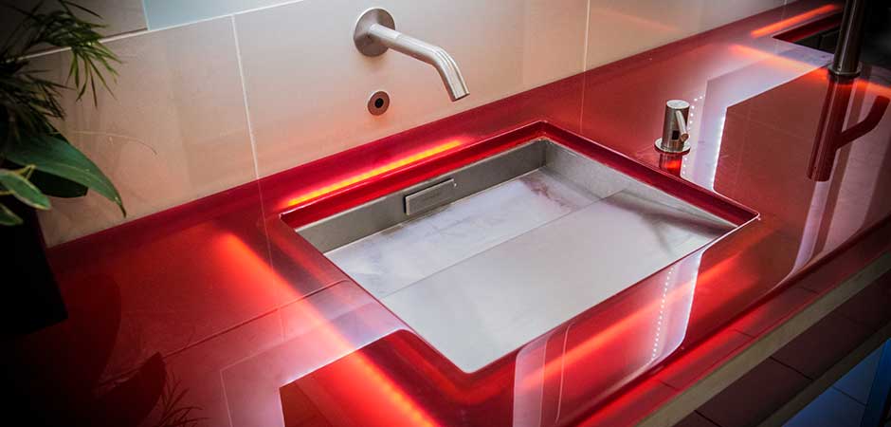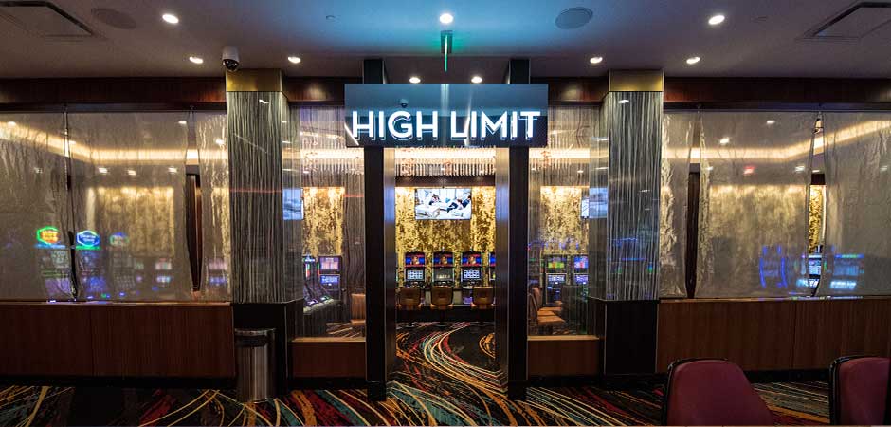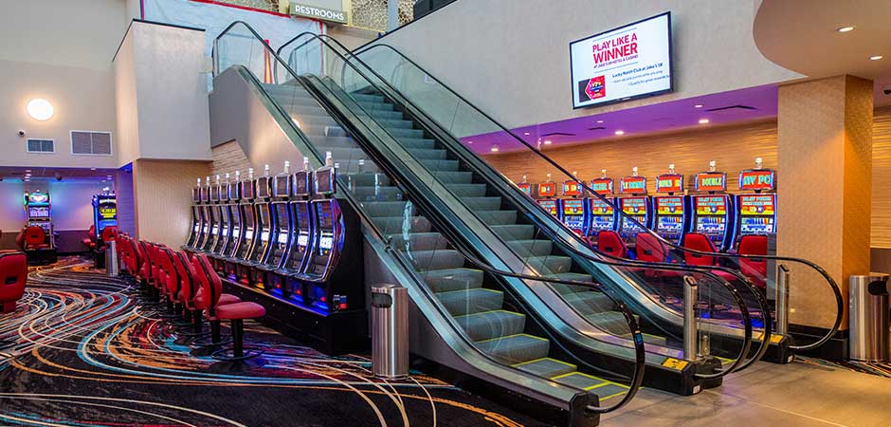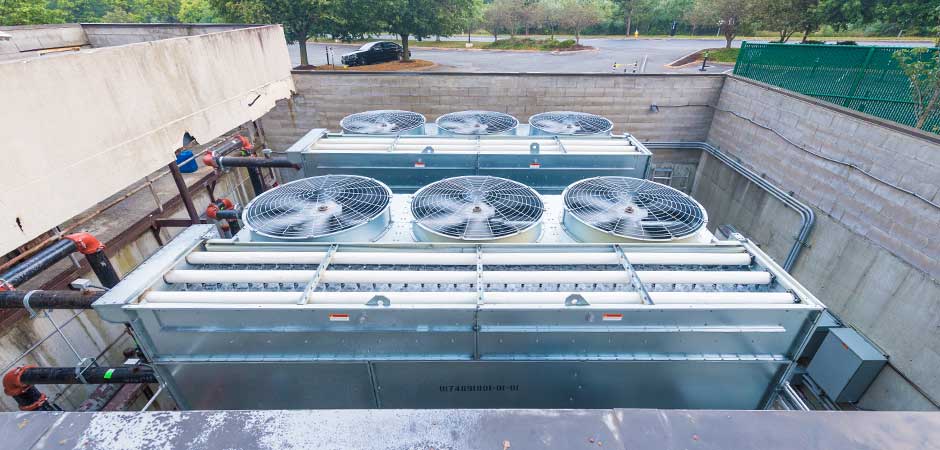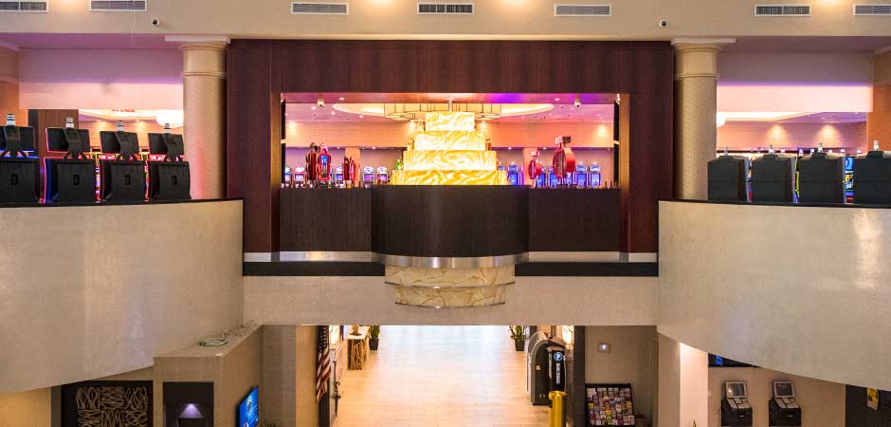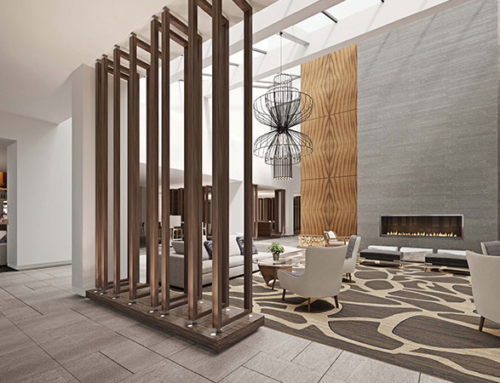The new Casino renovation at the Islandia Marriott site transformed the hotel’s once-ordinary meeting rooms and ballrooms into a unique entertainment destination, where guests are immersed into the experience of the casino and are invited to be part of the action.
The scope of work includes:
- 43,200 square foot gut and partial renovation of existing hotel facilities to construct a new video lottery terminal casino facility
- Program includes 1st floor Monet and 2nd floor Matisse, Cezanne and Renoir casinos, including High Limit area, Cashier, and Players Club
- Casino areas include MGAM, IT and Surveillance technology rooms, slot storage, maintenance rooms and Offices, Food preparation and Concessions and service bars, including the Renoir Central Bar as the centerpiece, visible from all the gaming areas as a dramatic focal point
- Infrastructure scope of work includes new electrical service from PSEG, new exterior switchgear lineup, upgraded and enhanced electrical distribution, new 1 megawatt emergency genset with ATS’s and switchgear, new dedicated outside air units with energy recovery wheels serving casino loads, new DX rooftops, distributed heat pump air handling throughout the casino areas, computer room air conditioning units, cooling tower and primary and secondary pump upgrades
PROJECT TYPE
Renovation/New Construction
DESCRIPTION
Hotel Casino VLT Facility
OWNER
Delaware North Corporation
ARCHITECT
SOSH Architects
DELIVERY METHOD
Construction Management
CONSTRUCTION COST
$25 Million
SIZE
43,600 SF
The new Casino renovation at the Islandia Marriott site transformed the hotel’s once-ordinary meeting rooms and ballrooms into a unique entertainment destination, where guests are immersed into the experience of the casino and are invited to be part of the action.
The scope of work includes:
- 43,200 square foot gut and partial renovation of existing hotel facilities to construct a new video lottery terminal casino facility
- Program includes 1st floor Monet and 2nd floor Matisse, Cezanne and Renoir casinos, including High Limit area, Cashier, and Players Club
- Casino areas include MGAM, IT and Surveillance technology rooms, slot storage, maintenance rooms and Offices, Food preparation and Concessions and service bars, including the Renoir Central Bar as the centerpiece, visible from all the gaming areas as a dramatic focal point
- Infrastructure scope of work includes new electrical service from PSEG, new exterior switchgear lineup, upgraded and enhanced electrical distribution, new 1 megawatt emergency genset with ATS’s and switchgear, new dedicated outside air units with energy recovery wheels serving casino loads, new DX rooftops, distributed heat pump air handling throughout the casino areas, computer room air conditioning units, cooling tower and primary and secondary pump upgrades

