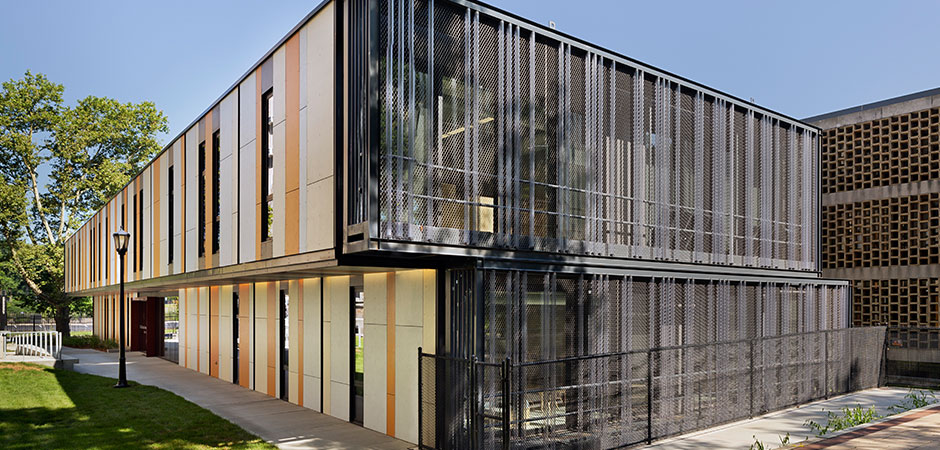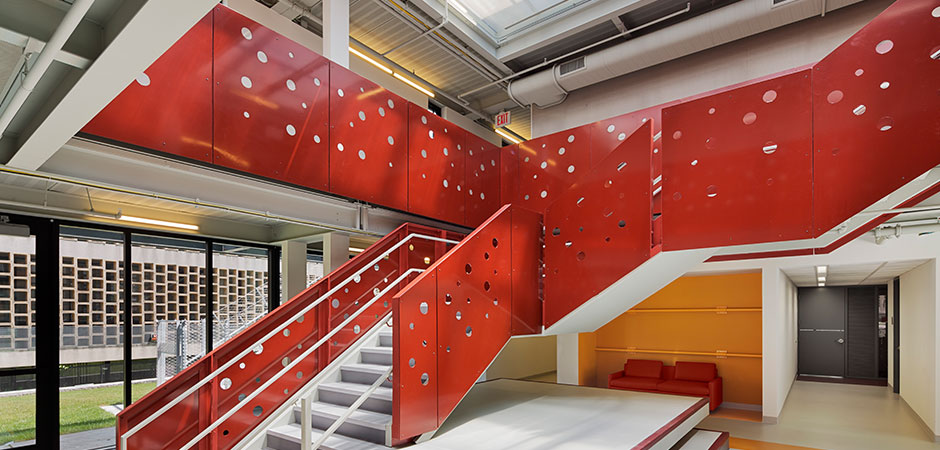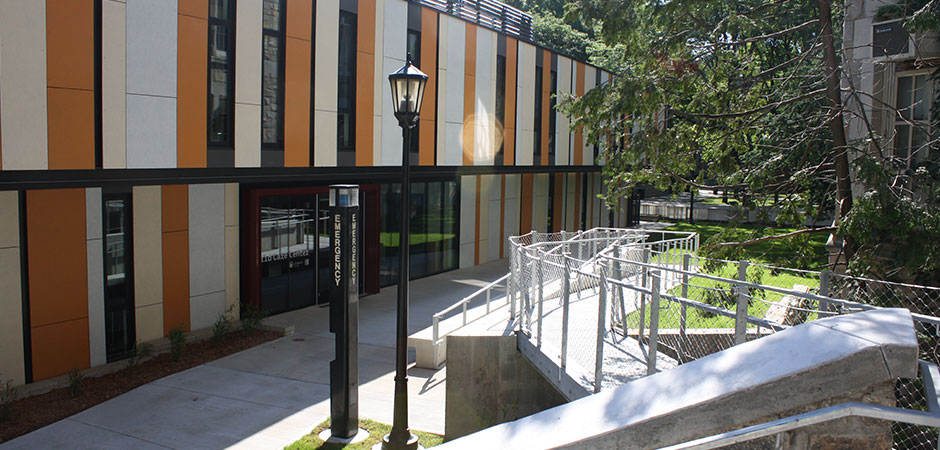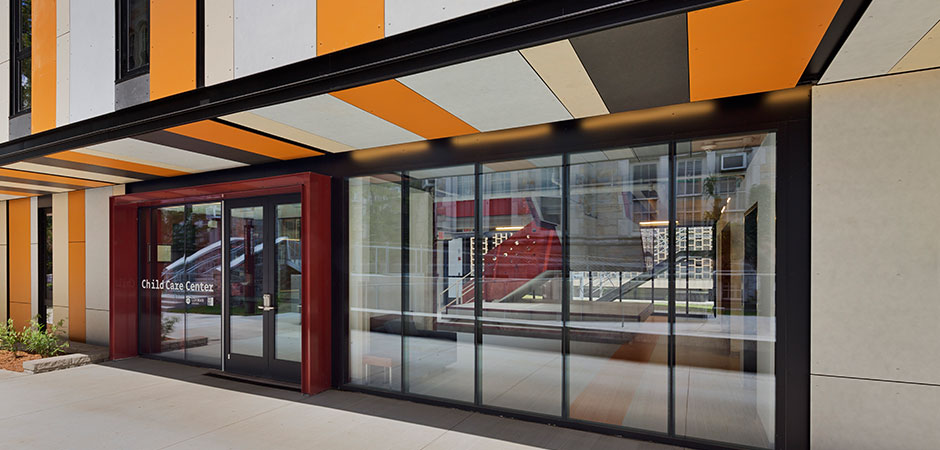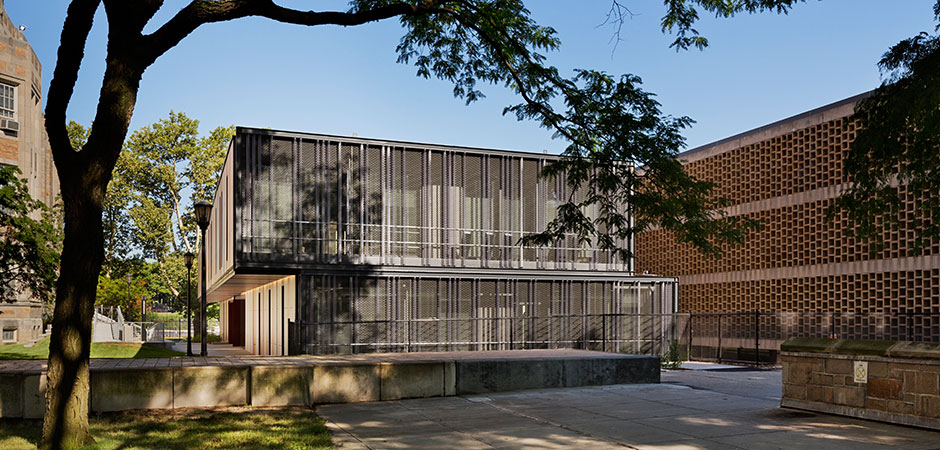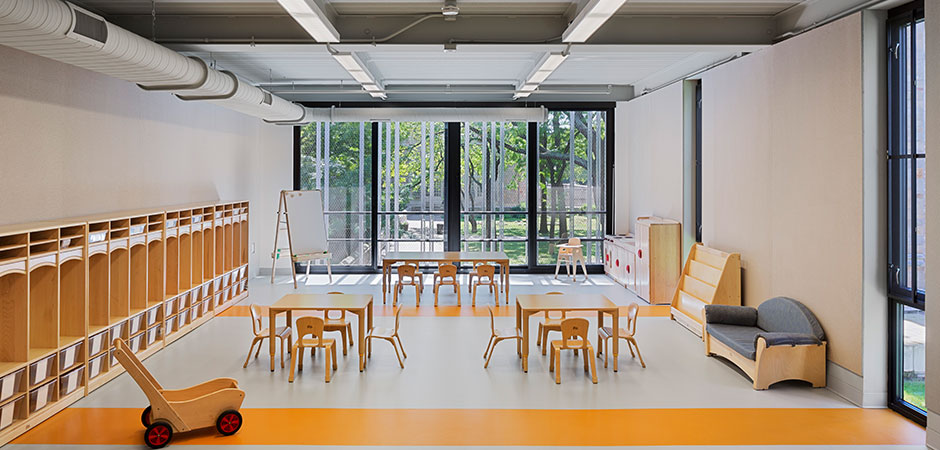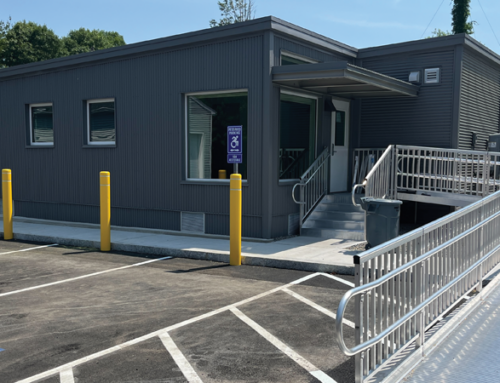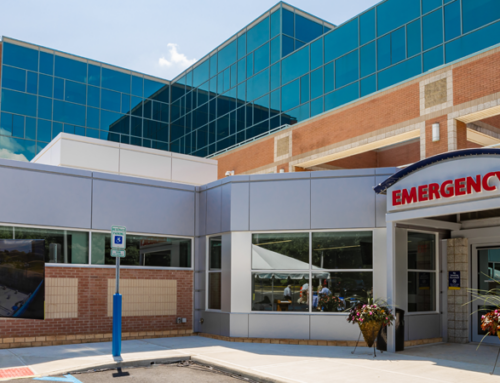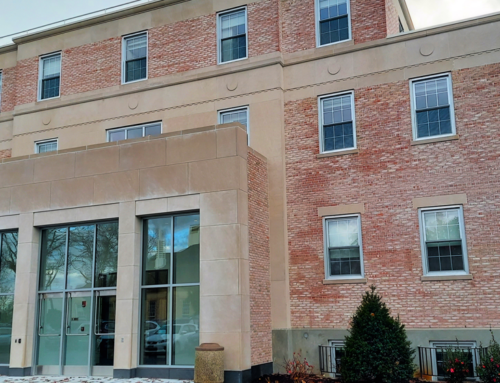The architect’s vision was to minimize campus disruption, maximize outdoor play areas, and build in “best practices” of sustainability. The award-winning 12,000 square foot childcare facility achieved this vision thanks to off-site modular construction and installation in just a single week, avoiding months of construction activity on the dense urban Lehman College campus.
2014 Winner
• 1st Place – Education
The two story facility is constructed of 90% steel-framed, prefabricated non-combustible construction to accommodate 140 children. Project includes six classrooms, bathroom facilities, a multipurpose space, pantry with stove and support space. Support spaces include reception, conference facilities, and individual offices. A two stop elevator is included in the project. Site Utilities include sewage piping extension to existing campus facilities, new electrical and water services.
PROJECT TYPE
Steel framed, non-combustible modular construction
DESCRIPTION
Two Story Free-standing Day Care Center
OWNER
City University of New York Lehman College
ARCHITECT
Garrison Architects
DELIVERY METHOD
NA
CONSTRUCTION COST
$6.1 million
SIZE
12,000 Sq. feet
The architect’s vision was to minimize campus disruption, maximize outdoor play areas, and build in “best practices” of sustainability. The award-winning 12,000 square foot childcare facility achieved this vision thanks to off-site modular construction and installation in just a single week, avoiding months of construction activity on the dense urban Lehman College campus.
2014 Winner
• 1st Place – Education
The two story facility is constructed of 90% steel-framed, prefabricated non-combustible construction to accommodate 140 children. Project includes six classrooms, bathroom facilities, a multipurpose space, pantry with stove and support space. Support spaces include reception, conference facilities, and individual offices. A two stop elevator is included in the project. Site Utilities include sewage piping extension to existing campus facilities, new electrical and water services.

