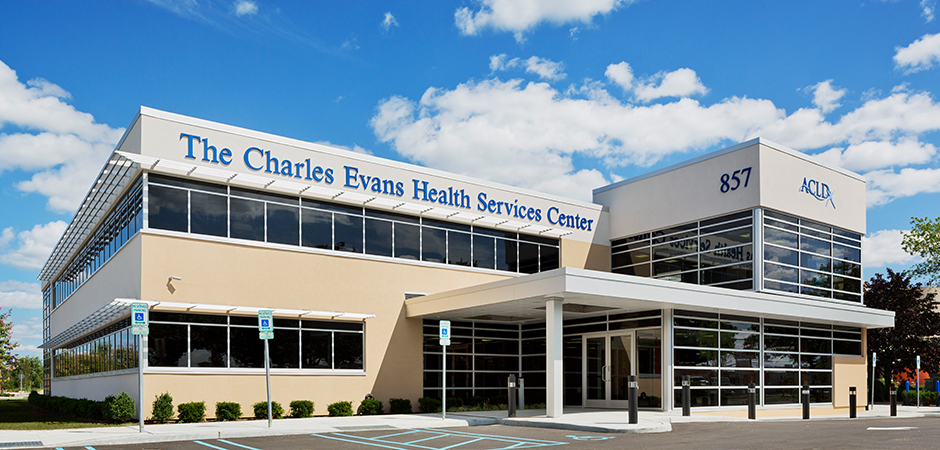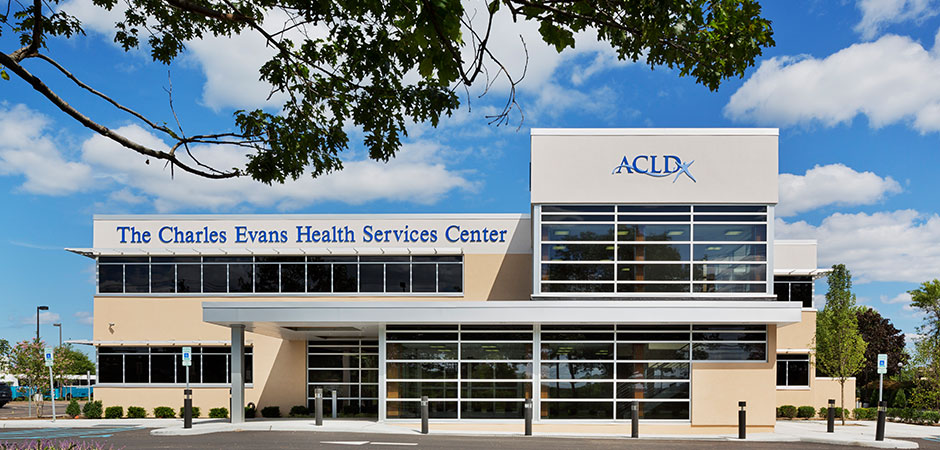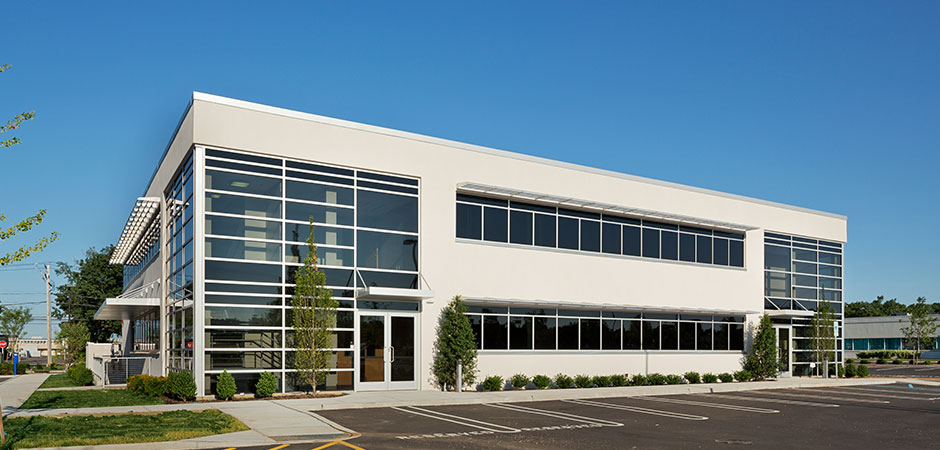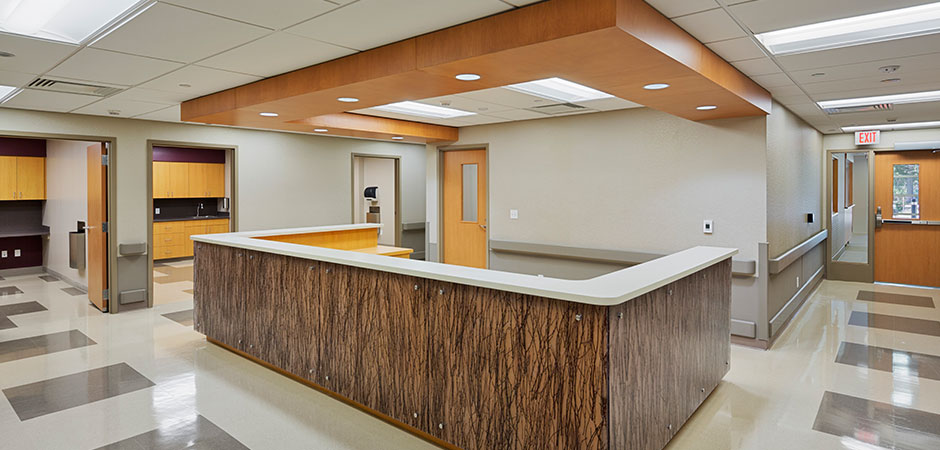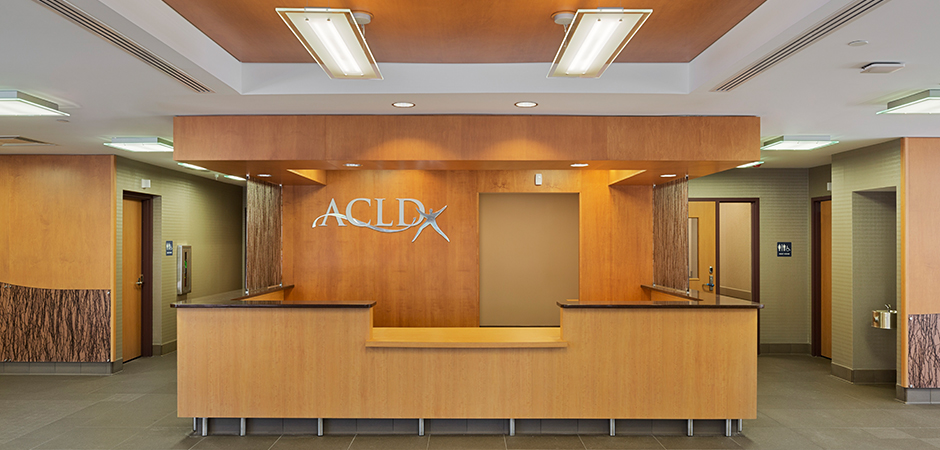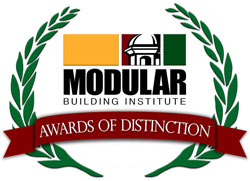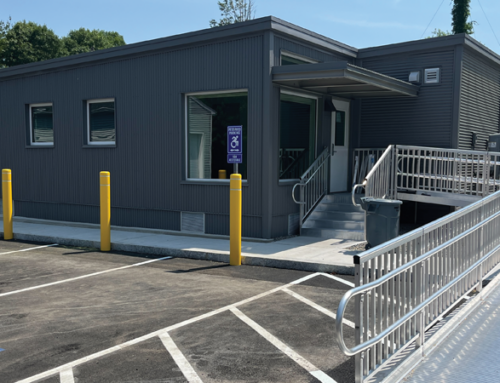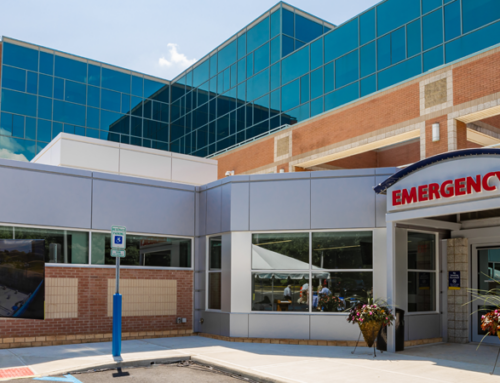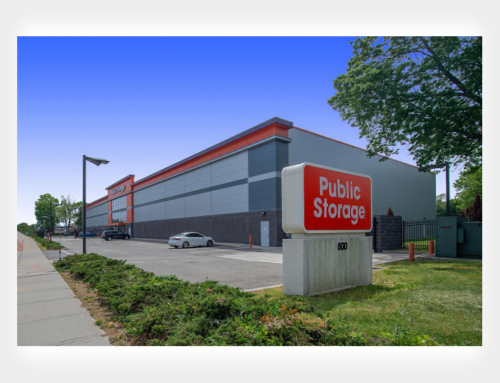It was critical that construction noise, dirt, and safety hazards did not disrupt operations at an existing admin facility on the dense urban campus of ACLD (Adults and Children with Learning and Developmental Disabilities). Off-site modular construction of the multi-story Charles Evans Health Services Center was the solution.
2014 Winner
• Modular Project of the Month – June
The Type II structure (steel frame – non combustible) is equipped with a fully automatic fire sprinkler system and a full height basement. This free-standing building was designed and built in accordance with ACLD’s program requirements for their Article 28 Diagnostic and Treatment center. The first floor space serves as the diagnostic and treatment center, and includes four new dental exam rooms, reception and waiting, public toilets and exam spaces. The second floor is used primarily for administrative offices. The basement space will serve as storage and requisite maintenance/utility spaces. Exterior wall framing will consist of metal stud framing with an exterior of curtain wall and EIFS systems.
PROJECT TYPE
Steel framed, non-combustible modular construction
DESCRIPTION
Two Story Free-standing Business Offices and Article 28 Health Clinic
OWNER
ACLD
ARCHITECT
Fusion Architects
DELIVERY METHOD
NA
CONSTRUCTION COST
$9.1 million
SIZE
23,000 square feet
It was critical that construction noise, dirt, and safety hazards did not disrupt operations at an existing admin facility on the dense urban campus of ACLD (Adults and Children with Learning and Developmental Disabilities). Off-site modular construction of the multi-story Charles Evans Health Services Center was the solution.
2014 Winner
• Modular Project of the Month – June
The Type II structure (steel frame – non combustible) is equipped with a fully automatic fire sprinkler system and a full height basement. This free-standing building was designed and built in accordance with ACLD’s program requirements for their Article 28 Diagnostic and Treatment center. The first floor space serves as the diagnostic and treatment center, and includes four new dental exam rooms, reception and waiting, public toilets and exam spaces. The second floor is used primarily for administrative offices. The basement space will serve as storage and requisite maintenance/utility spaces. Exterior wall framing will consist of metal stud framing with an exterior of curtain wall and EIFS systems.

