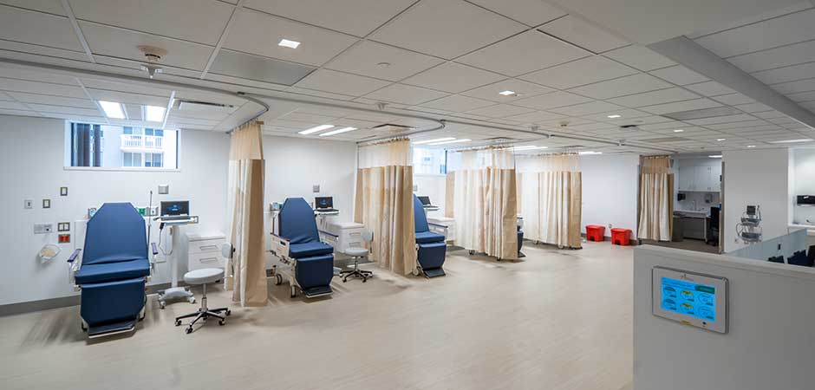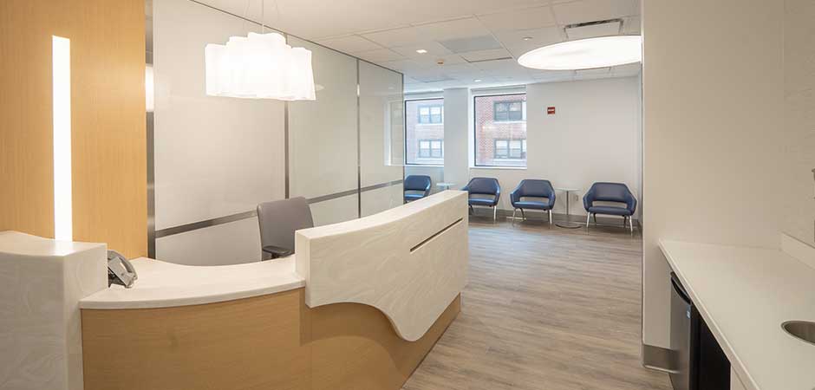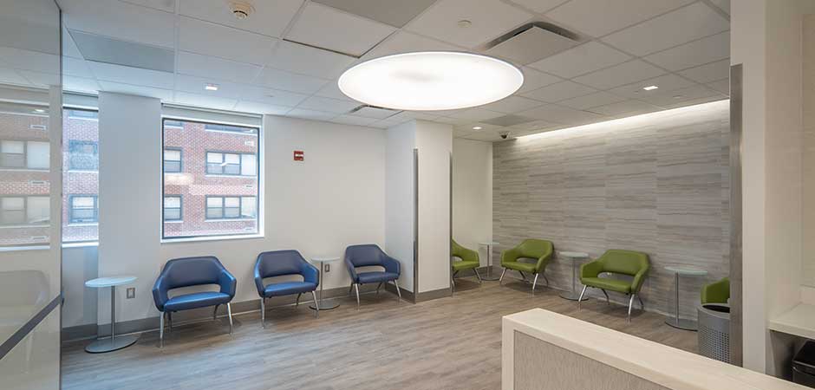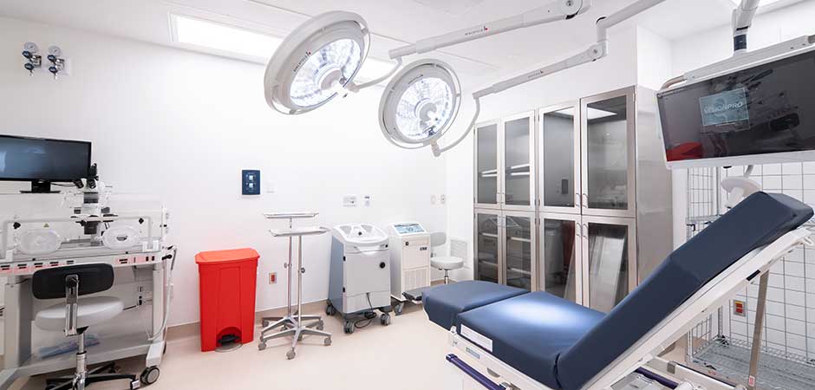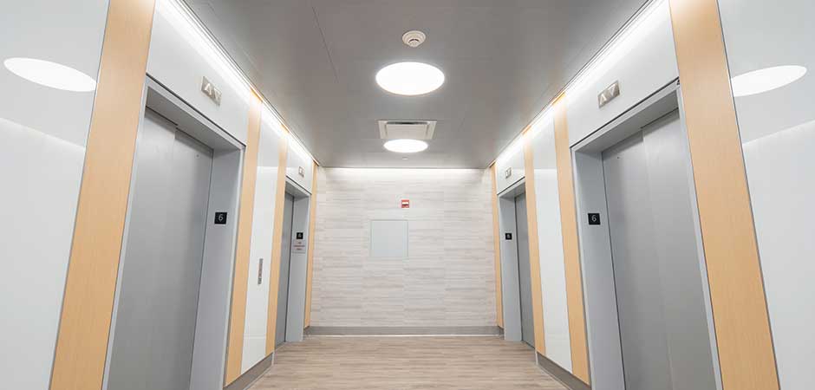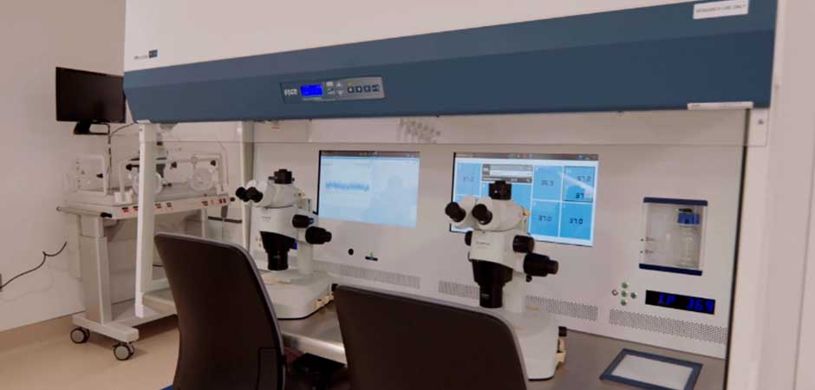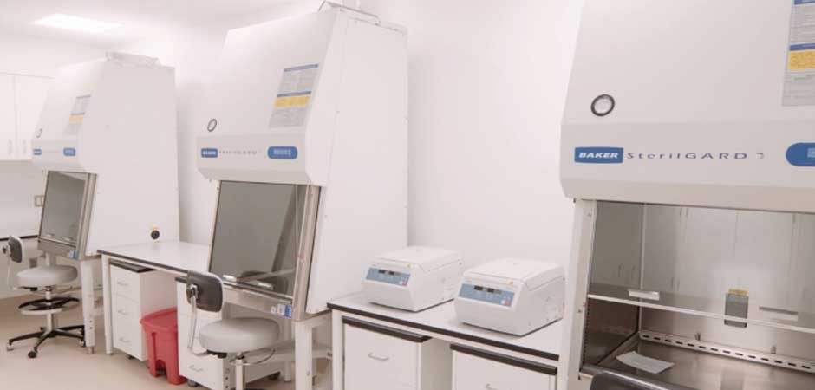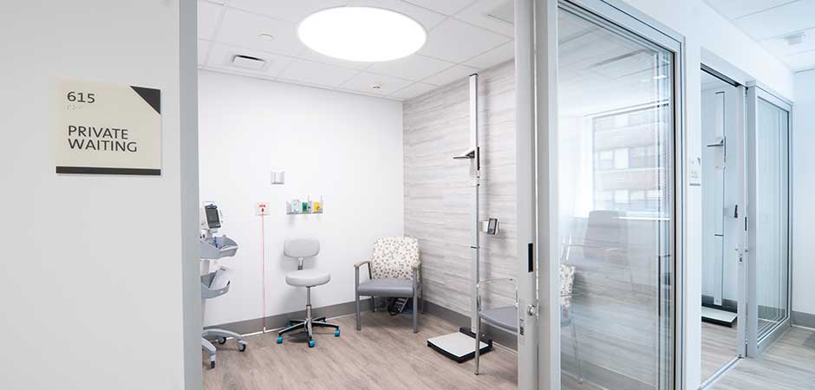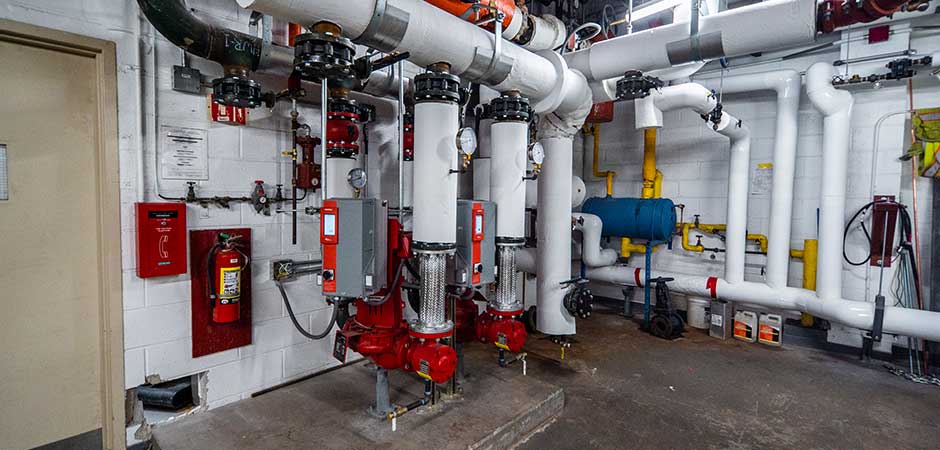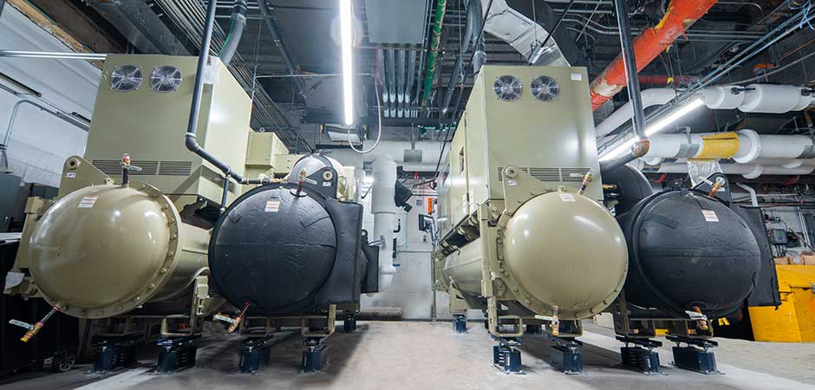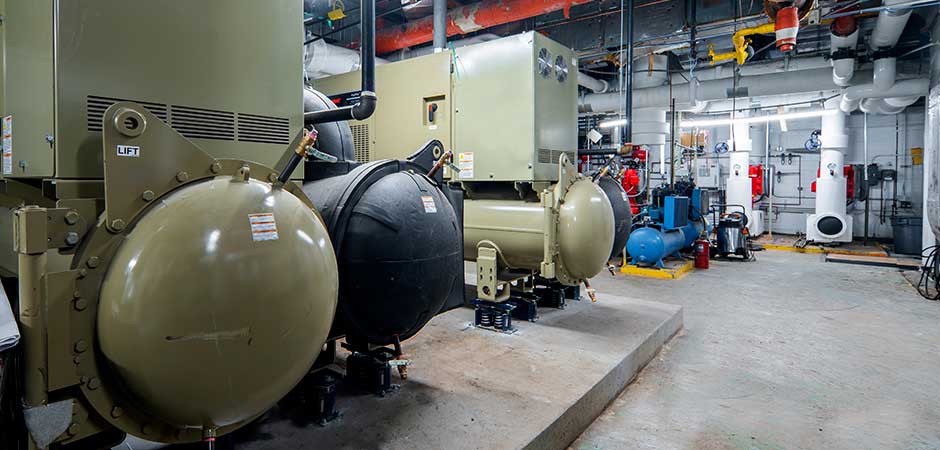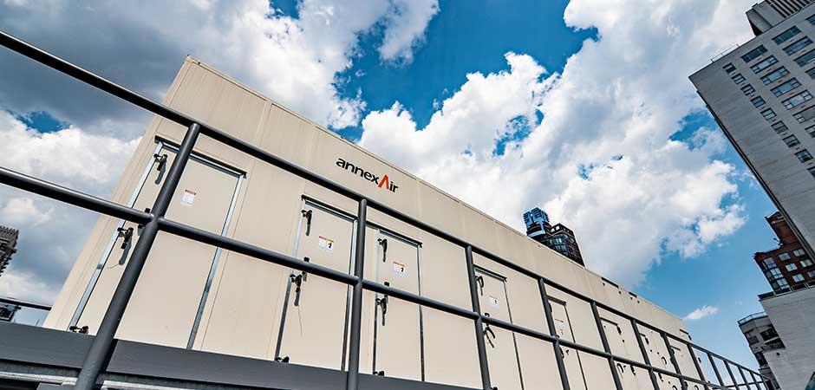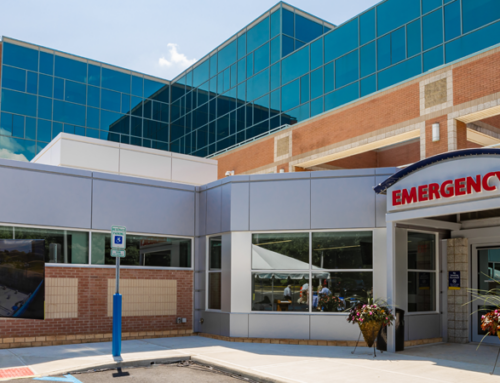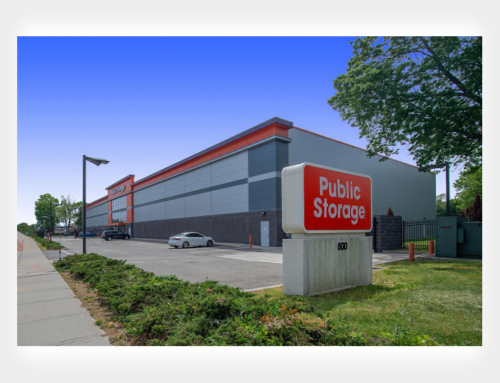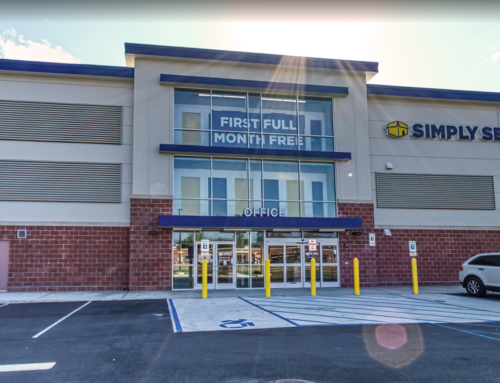Creation of a state-of-the-art, 13,000 SF, In Vitro Fertilization Specialty Laboratory and Outpatient Facility. 6th floor Laboratory included lobby, reception and waiting spaces, pre-procedure examination and changing facilities, Retrieval Room, Recovery Room, cascading room pressurization controls with air locks supporting the Embryology Suite, Cryogen Tank Room, Andrology and Collection Suite and associated administration and support spaces. The 1st Floor space houses the new outpatient program space inclusive of MD Offices, Exam spaces, reception, waiting, phlebotomy and surgical scheduling.
The mechanical infrastructure portion of the work included a full replacement water cooled chiller plant totaling 800 Ton, new duplex VFD Primary pumps, new duplex VFD condenser water pumps, new chilled water distribution piping, full new BMS System, (2) Thermo composite rooftop specialty air handlers with multi-stage high end filtration including two stage gas vapor phase filter cartridge racks.
The electrical infrastructure portion of the work included, in coordination with Con Edison, BUSS upgrades to the Hospital’s Incoming Normal Service, new normal and emergency distribution panels, 10-story normal and emergency distribution riser system within the building, critical, equipment and life safety automatic transfer switches and a full Uninterruptible Power Supply system in support of the IVF Lab and it’s critical equipment.
PROJECT TYPE
Specialty & Infrastructure
DESCRIPTION
Renovations
OWNER
Northwell Health
ARCHITECT
E4h Architecture Lizardos Engineering
DELIVERY METHOD
Design Build
CONSTRUCTION COST
$32,000,000
SIZE
~13,000 SF
Creation of a state-of-the-art, 13,000 SF, In Vitro Fertilization Specialty Laboratory and Outpatient Facility. 6th floor Laboratory included lobby, reception and waiting spaces, pre-procedure examination and changing facilities, Retrieval Room, Recovery Room, cascading room pressurization controls with air locks supporting the Embryology Suite, Cryogen Tank Room, Andrology and Collection Suite and associated administration and support spaces. The 1st Floor space houses the new outpatient program space inclusive of MD Offices, Exam spaces, reception, waiting, phlebotomy and surgical scheduling.
The mechanical infrastructure portion of the work included a full replacement water cooled chiller plant totaling 800 Ton, new duplex VFD Primary pumps, new duplex VFD condenser water pumps, new chilled water distribution piping, full new BMS System, (2) Thermo composite rooftop specialty air handlers with multi-stage high end filtration including two stage gas vapor phase filter cartridge racks.
The electrical infrastructure portion of the work included, in coordination with Con Edison, BUSS upgrades to the Hospital’s Incoming Normal Service, new normal and emergency distribution panels, 10-story normal and emergency distribution riser system within the building, critical, equipment and life safety automatic transfer switches and a full Uninterruptible Power Supply system in support of the IVF Lab and it’s critical equipment.

