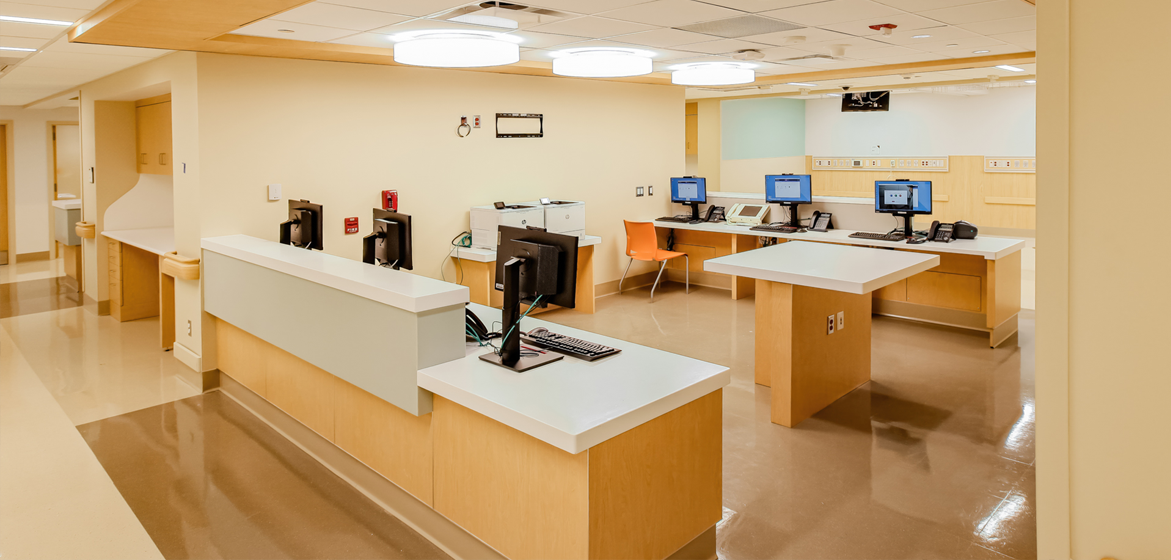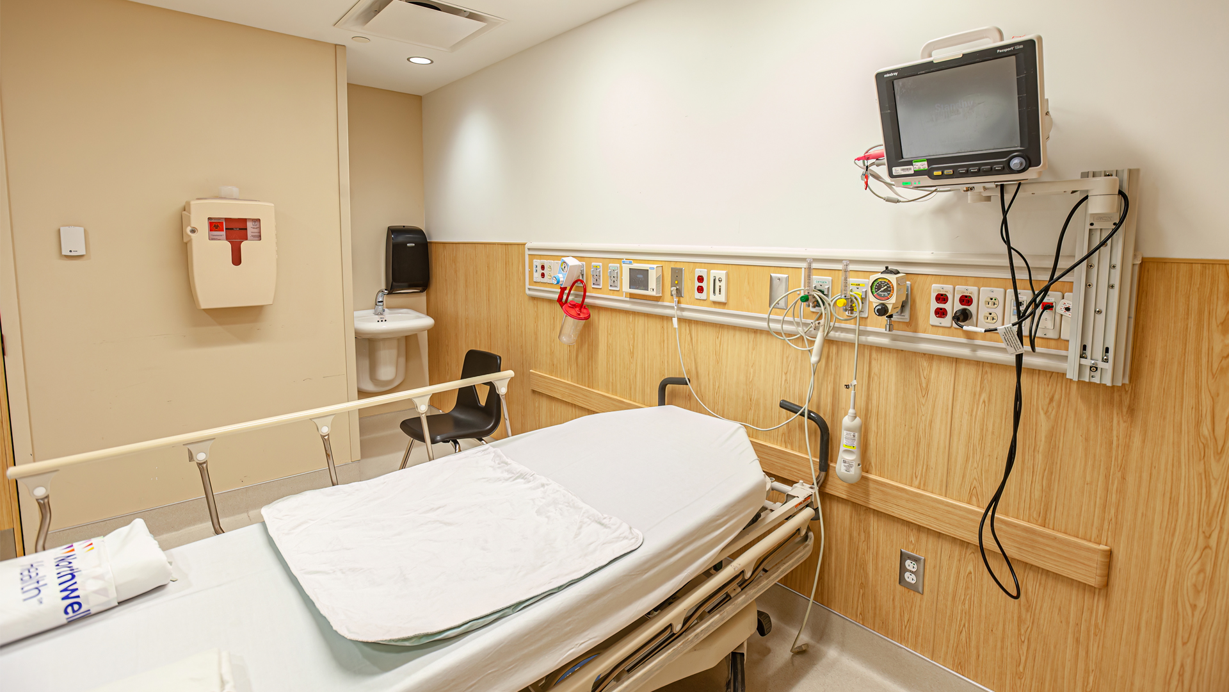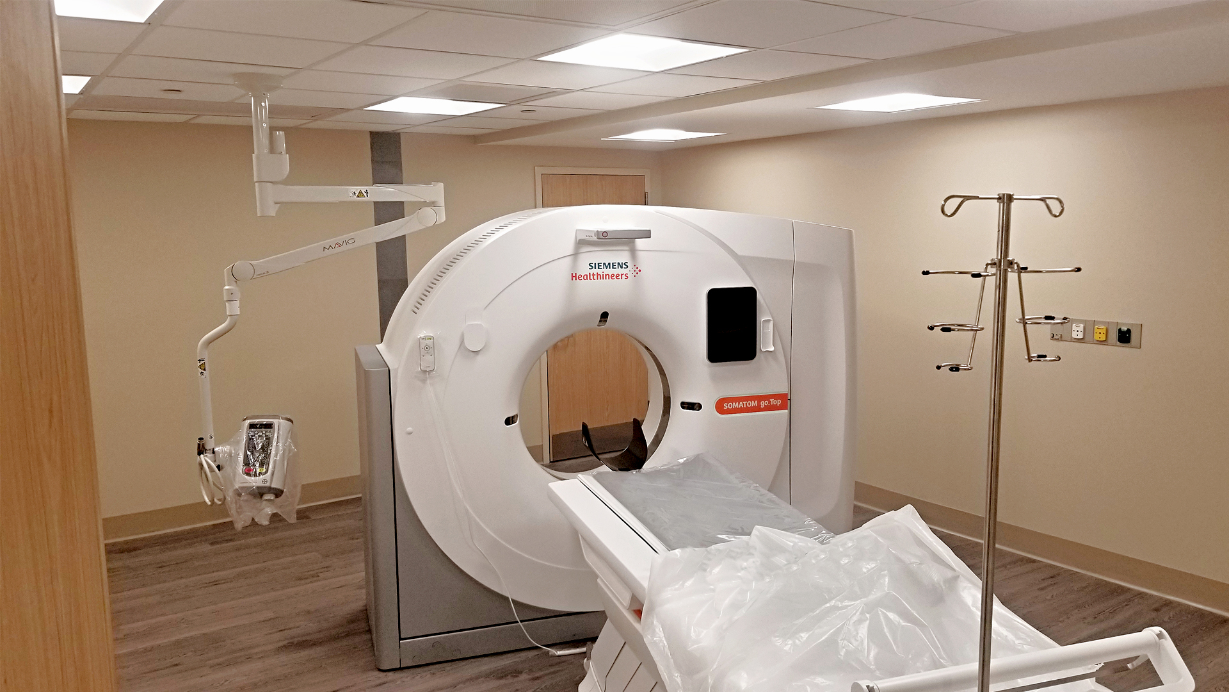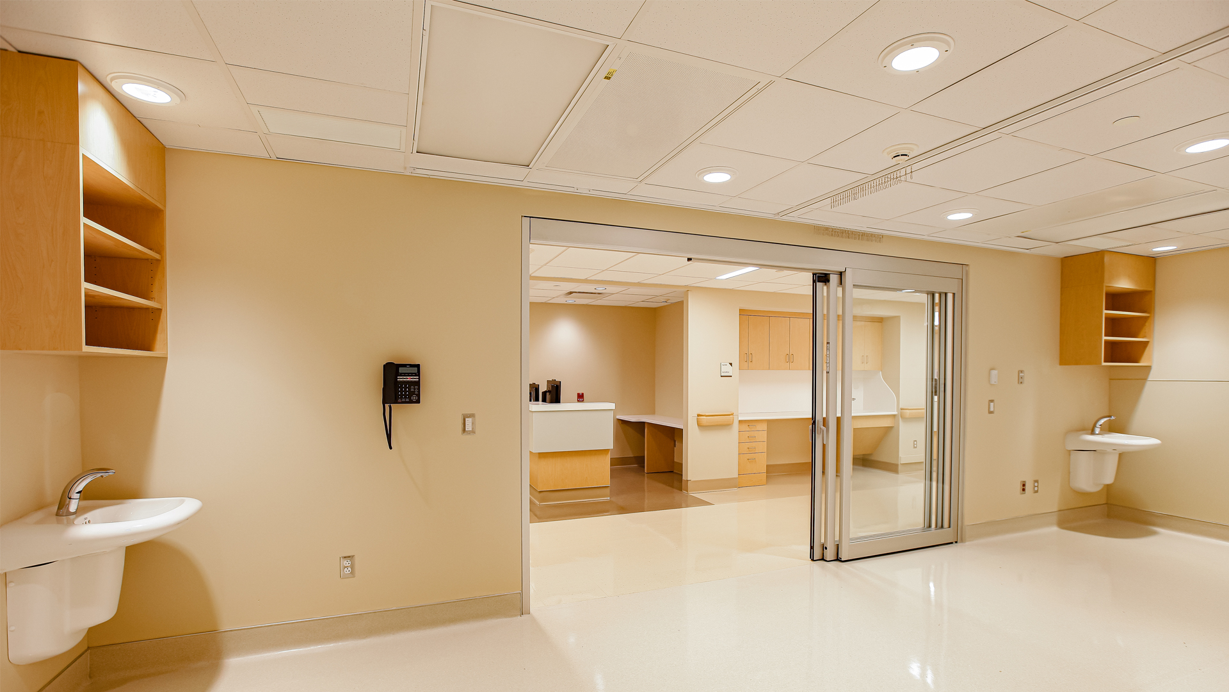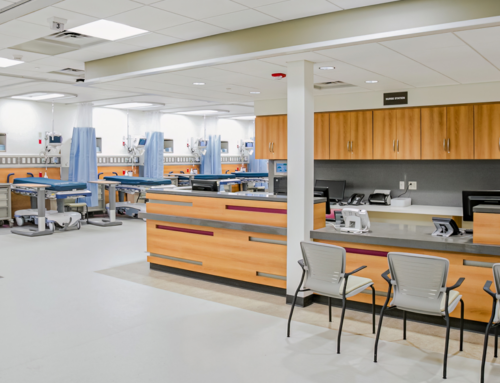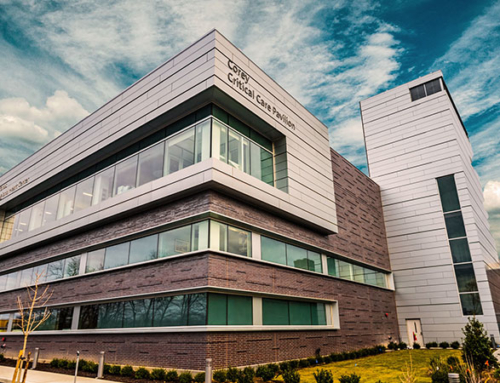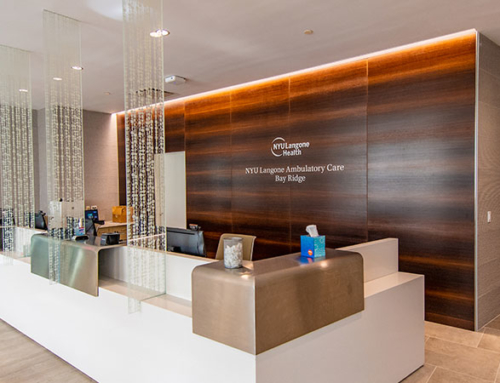Axis Construction was tasked with renovating the entire ground floor emergency department at Long Island Jewish Valley Stream | Northwell Health. The project required a phased approach to renovating the 18,500 square-foot space in order to maintain full, continuing operations of the emergency department. As a result, a number of temporary spaces had to be built throughout the course of the project, accompanied by many associated temporary moves to ensure uninterrupted emergency services for the community.
In addition to a new entrance canopy to shelter and welcome patients, the newly-refreshed emergency department now includes two new X-ray units, a new CT scanning unit, two isolation rooms, two behavioral health rooms, and a decontamination room and tank.
Axis Construction also upgraded the existing infrastructure with new switchgear and electrical panels, a new steam station to supply hot water for heating purposes, the replacement of existing piping and insulation, and abatement of existing asbestos-containing-materials.
PROJECT TYPE
Healthcare Renovation
DESCRIPTION
Emergency Department Renovation
OWNER
Northwell Health
ARCHITECT
E4h Architects
DELIVERY METHOD
Construction Management - GMP
CONSTRUCTION COST
$31 Million
SIZE
18,500 sq. ft.
Axis Construction was tasked with renovating the entire ground floor emergency department at Long Island Jewish Valley Stream | Northwell Health. The project required a phased approach to renovating the 18,500 square-foot space in order to maintain full, continuing operations of the emergency department. As a result, a number of temporary spaces had to be built throughout the course of the project, accompanied by many associated temporary moves to ensure uninterrupted emergency services for the community.
In addition to a new entrance canopy to shelter and welcome patients, the newly-refreshed emergency department now includes two new X-ray units, a new CT scanning unit, two isolation rooms, two behavioral health rooms, and a decontamination room and tank.
Axis Construction also upgraded the existing infrastructure with new switchgear and electrical panels, a new steam station to supply hot water for heating purposes, the replacement of existing piping and insulation, and abatement of existing asbestos-containing-materials.

