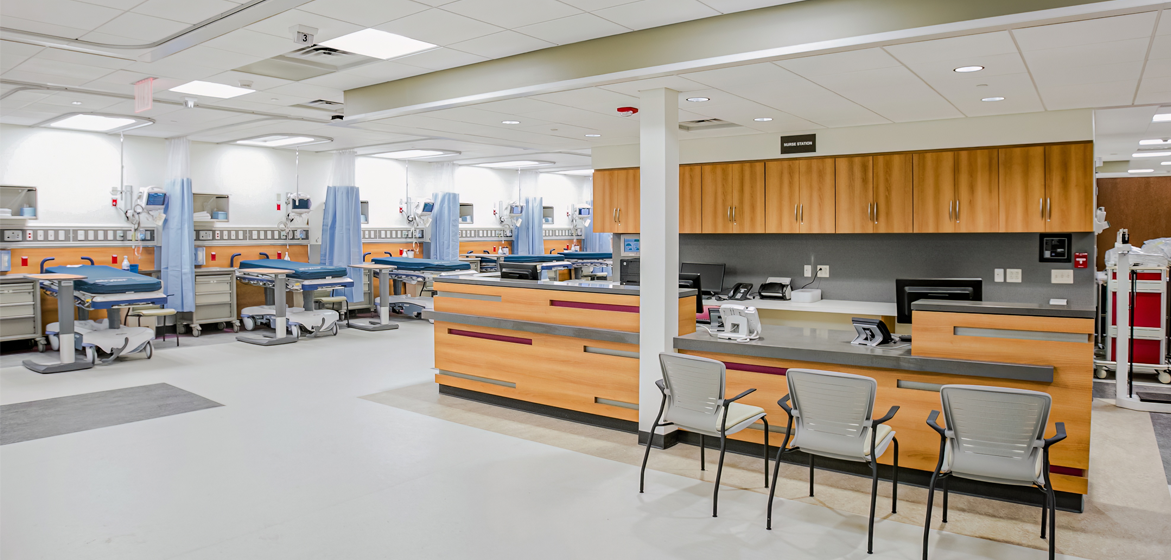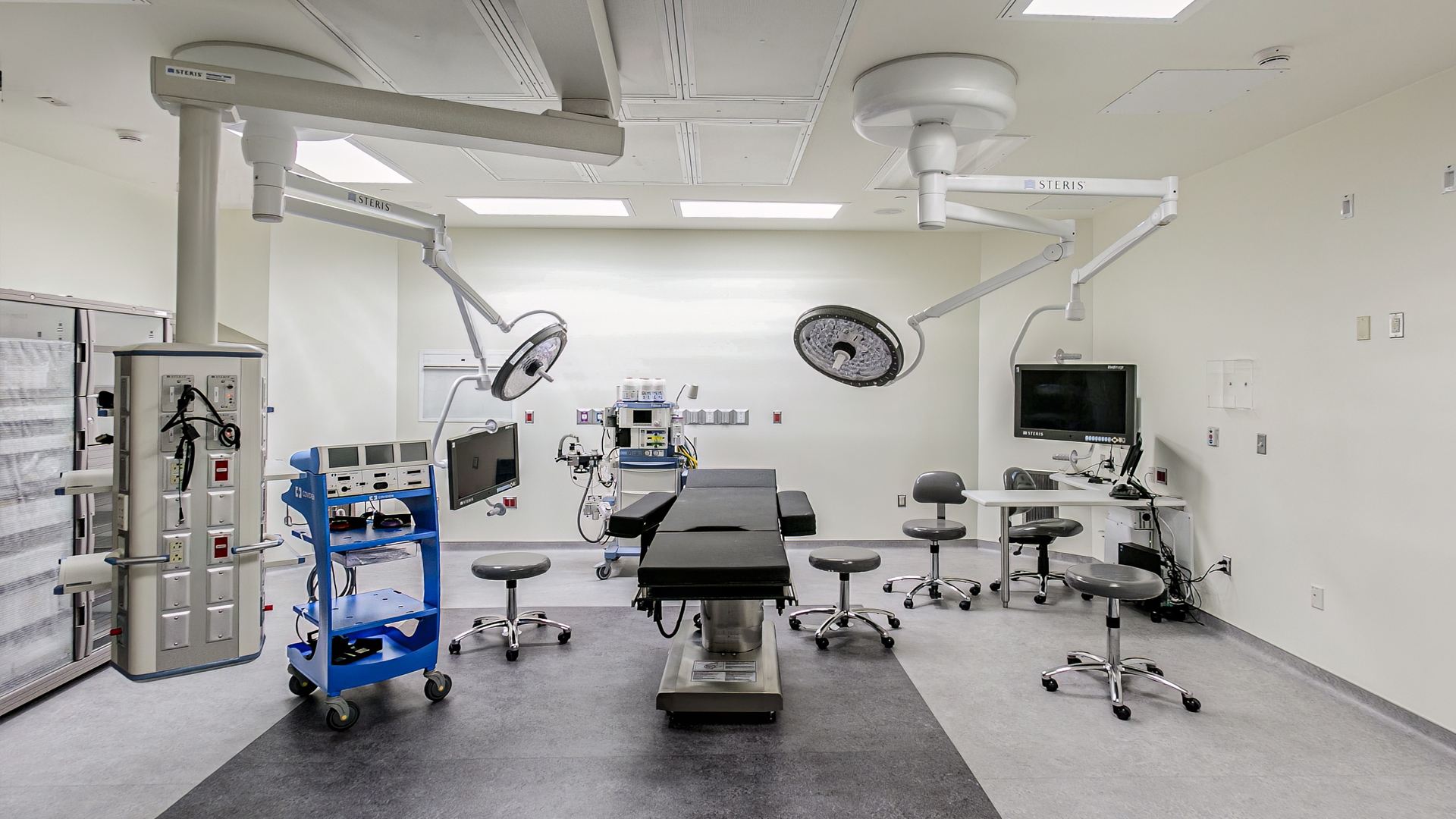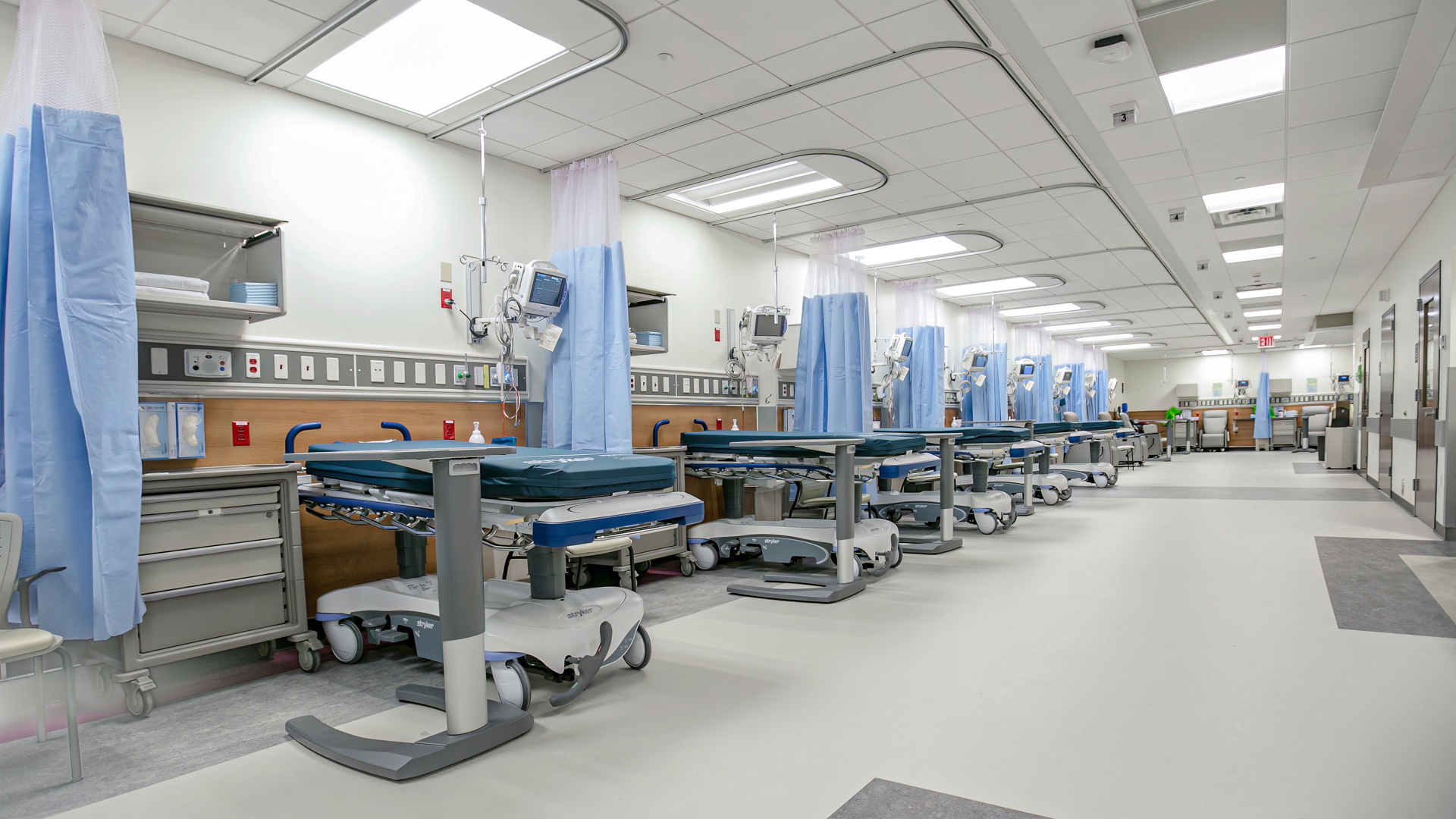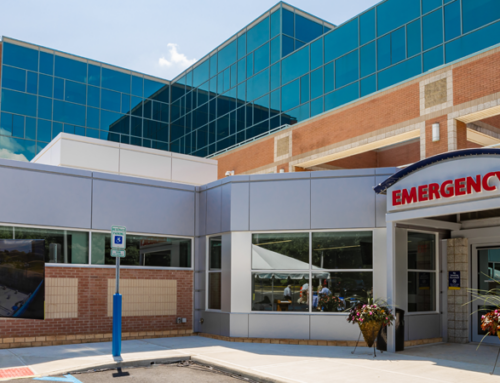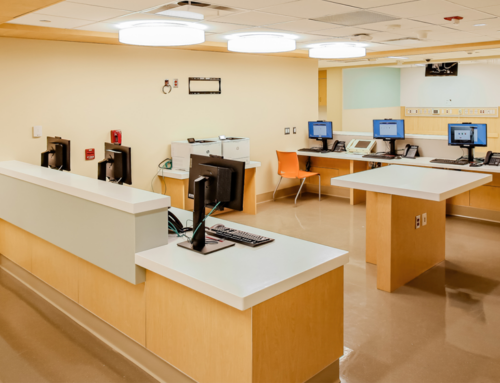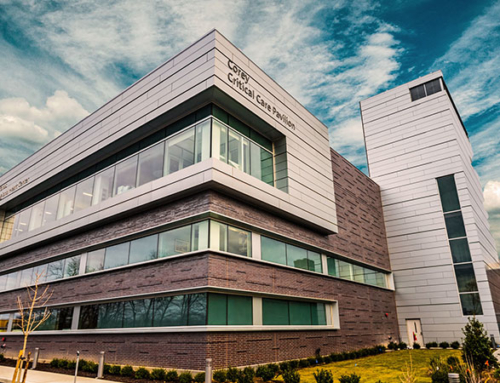Axis Construction provided multi-phase renovation of an existing 9,200 square foot Ambulatory Surgical Center—licensed as an Article 28 facility—plus expansion into an adjacent 14,000 square foot vacant space.
In total, the project delivered six 6 new operating rooms, an 18-bay post-anesthesia care unit, a sterile processing facility with high density retrieval system, a pathology laboratory, and a pre-surgical testing suite with X-ray room. Other spaces include a pharmacy and compounding room, and schedulers’ and patient waiting facilities.
To support the new expanded facility, complete infrastructure upgrades were implemented. These consisted of new rooftop air handling systems, condensing boilers with hot water distribution, new electrical service, a new emergency electrical system with exterior generator, new domestic and fire protection water services, domestic hot/cold water systems, a processed hot water system and reverse osmosis supply, and a return for sterile processing.
PROJECT TYPE
ASC Renovation and Expansion
DESCRIPTION
Multi-Phase Renovations and Addition to existing Ambulatory Surgical Center
OWNER
Winthrop University Hospital | NYU Langone Mineola
ARCHITECT
McGuire Group
DELIVERY METHOD
CM Preconstruction/Construction
CONSTRUCTION COST
$10 Million
SIZE
23,200 sq. ft.
Axis Construction provided multi-phase renovation of an existing 9,200 square foot Ambulatory Surgical Center—licensed as an Article 28 facility—plus expansion into an adjacent 14,000 square foot vacant space.
In total, the project delivered six 6 new operating rooms, an 18-bay post-anesthesia care unit, a sterile processing facility with high density retrieval system, a pathology laboratory, and a pre-surgical testing suite with X-ray room. Other spaces include a pharmacy and compounding room, and schedulers’ and patient waiting facilities.
To support the new expanded facility, complete infrastructure upgrades were implemented. These consisted of new rooftop air handling systems, condensing boilers with hot water distribution, new electrical service, a new emergency electrical system with exterior generator, new domestic and fire protection water services, domestic hot/cold water systems, a processed hot water system and reverse osmosis supply, and a return for sterile processing.

