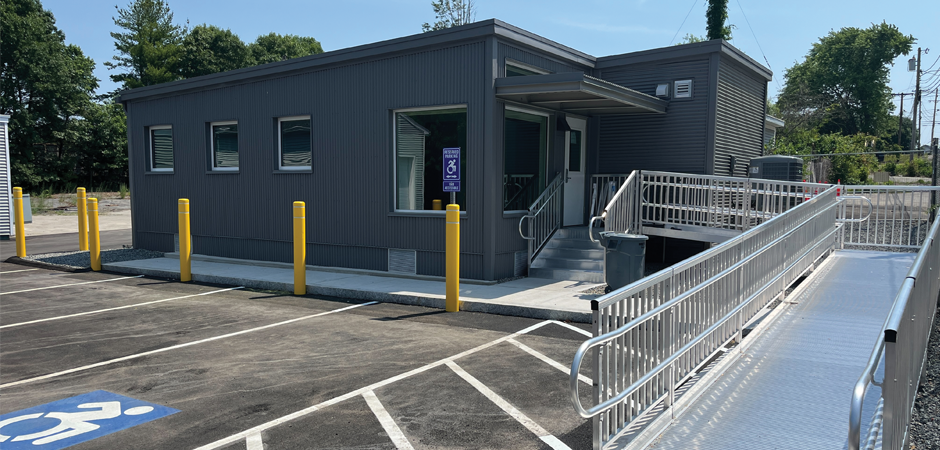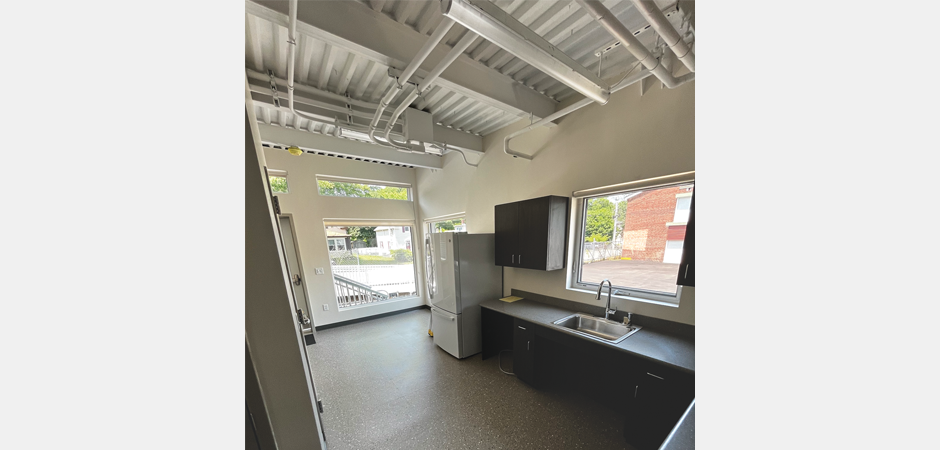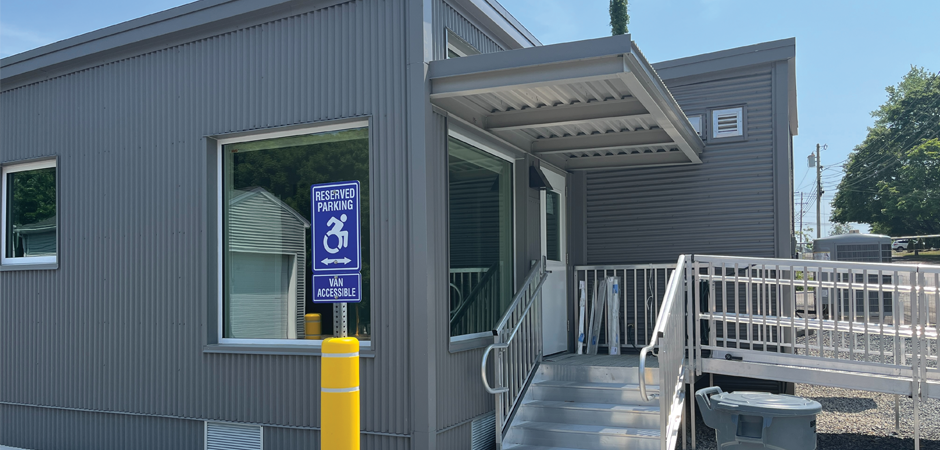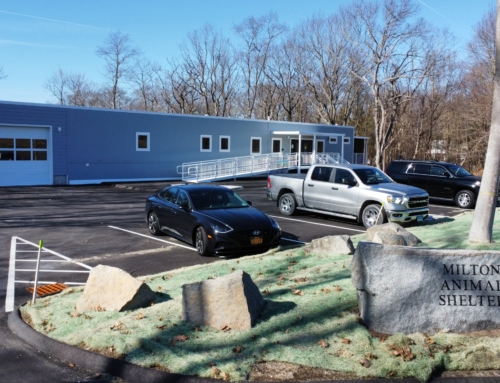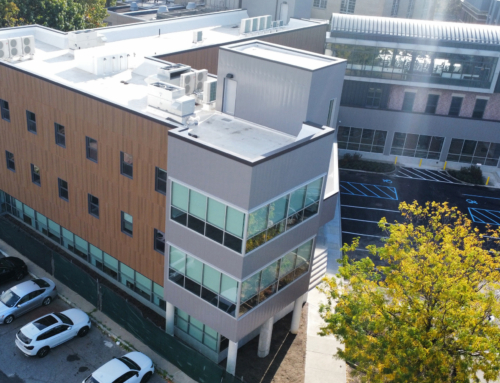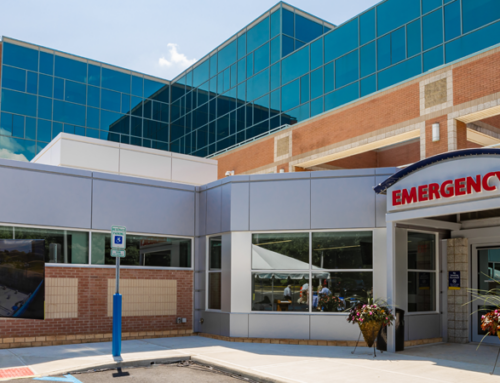The Massachusetts Department of Transportation (MassDOT) was in severe need of replacing two maintenance offices. Due to the amount of operational disruption on-site construction would have generated, MassDOT chose off-site construction. This solution mitigated operational disruption and reduced construction traffic with its associated risks in active DOT yards.
A unique “build-together” process enabled the offices to arrive with all exterior siding and roofing installed as well as high level of completion on the interior, ensuring a shorter site installation time.
To reduce expenses, the two offices include Monocrystalline Solar Panels equipped to maximize efficiency and natural gas fired backup generators with auto transfer, as well as high-efficiency interior light fixtures with occupancy sensors, high-efficiency natural gas HVAC units, energy efficient Rhino windows, and reflective white EPDM roofing.
These buildings combine the ideal mix of architectural, structural, mechanical, and electrical features while maintaining strict adherence to budget requirements and stringent BBRS MA building codes. They feature large storefront daylighting windows, factory applied custom exterior, epoxy floor toilet/shower rooms, clean, smooth interior finishes, and industrial-style accents like an open ceiling in the common areas. Integrated factory canopies protect the entryway.
PROJECT TYPE
Volumetric modular construction
DESCRIPTION
Two - DOT Maintenance Depot Offices
OWNER
Massachusetts DOT
ARCHITECT
Johnson Roberts
DELIVERY METHOD
Volumetric modular construction
CONSTRUCTION COST
$3.8 million
SIZE
850 Sq. feet each
The Massachusetts Department of Transportation (MassDOT) was in severe need of replacing two maintenance offices. Due to the amount of operational disruption on-site construction would have generated, MassDOT chose off-site construction. This solution mitigated operational disruption and reduced construction traffic with its associated risks in active DOT yards.
A unique “build-together” process enabled the offices to arrive with all exterior siding and roofing installed as well as high level of completion on the interior, ensuring a shorter site installation time.
To reduce expenses, the two offices include Monocrystalline Solar Panels equipped to maximize efficiency and natural gas fired backup generators with auto transfer, as well as high-efficiency interior light fixtures with occupancy sensors, high-efficiency natural gas HVAC units, energy efficient Rhino windows, and reflective white EPDM roofing.
These buildings combine the ideal mix of architectural, structural, mechanical, and electrical features while maintaining strict adherence to budget requirements and stringent BBRS MA building codes. They feature large storefront daylighting windows, factory applied custom exterior, epoxy floor toilet/shower rooms, clean, smooth interior finishes, and industrial-style accents like an open ceiling in the common areas. Integrated factory canopies protect the entryway.

