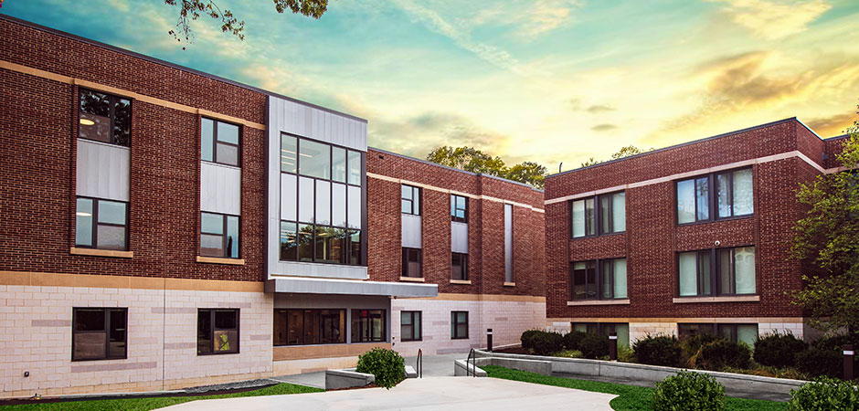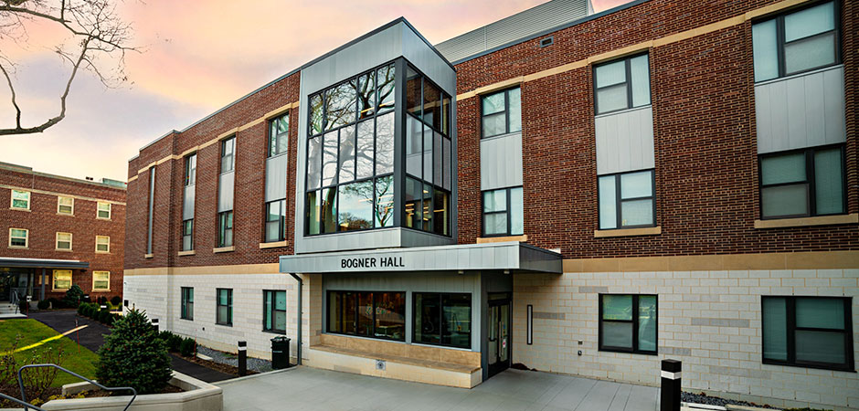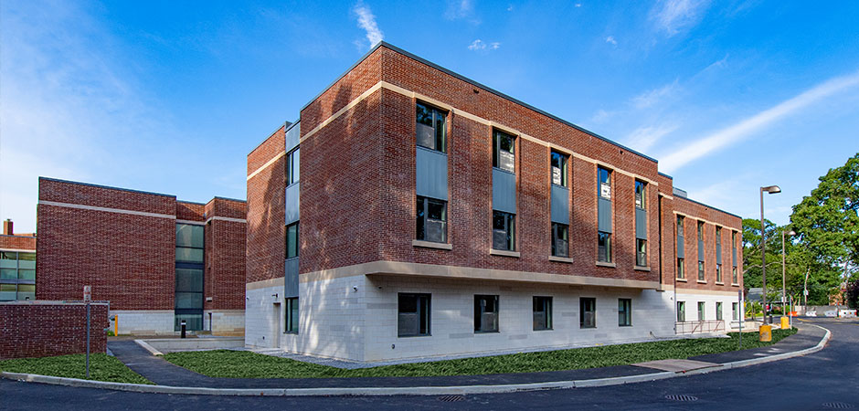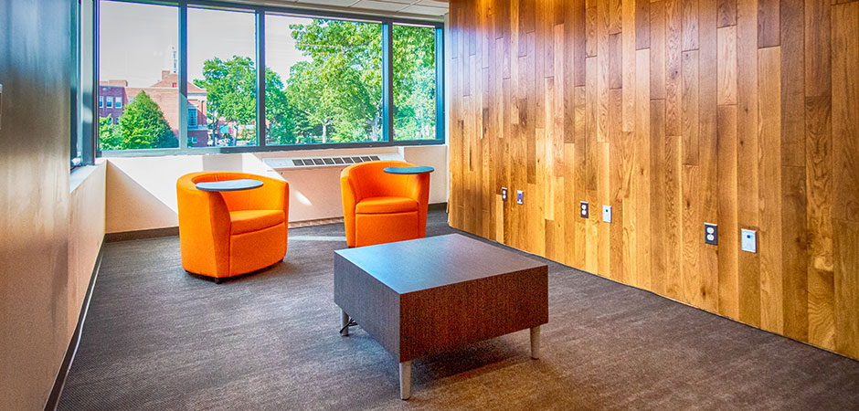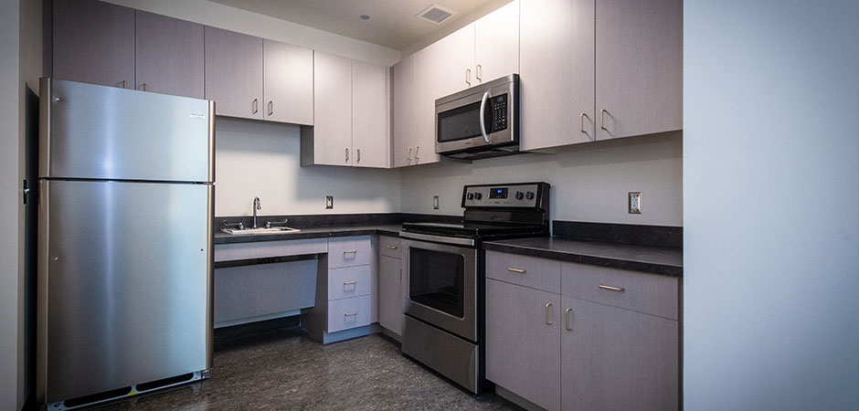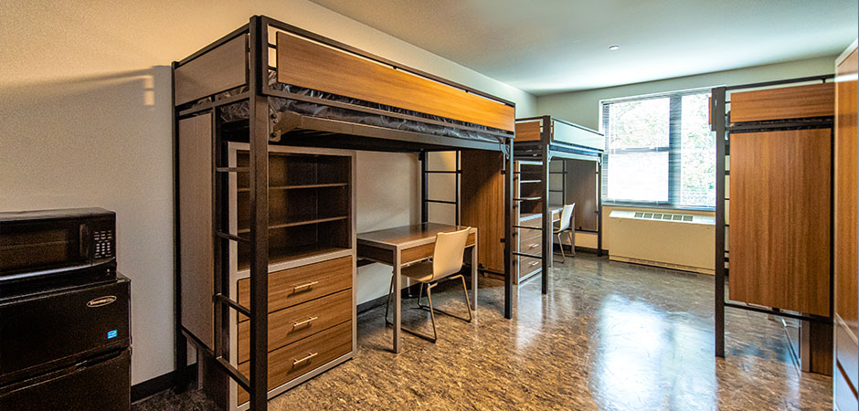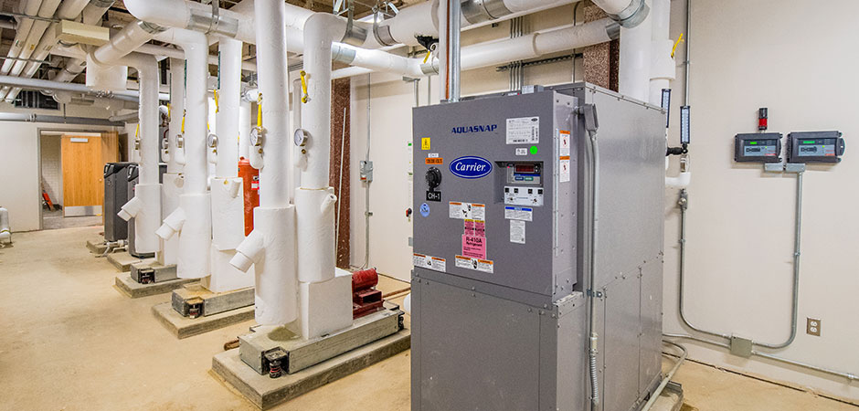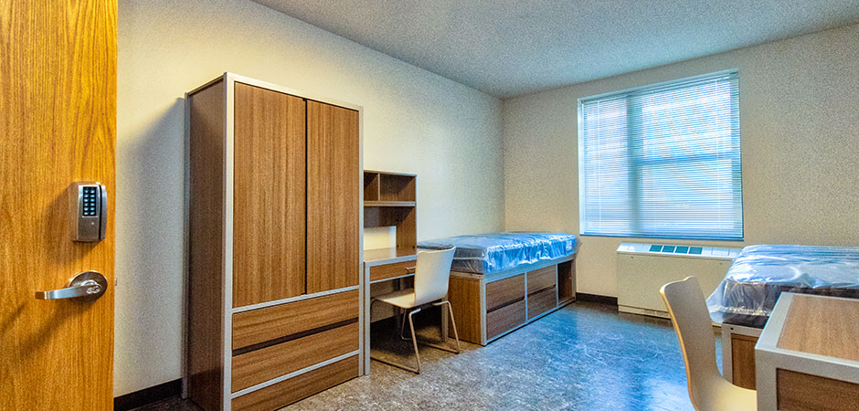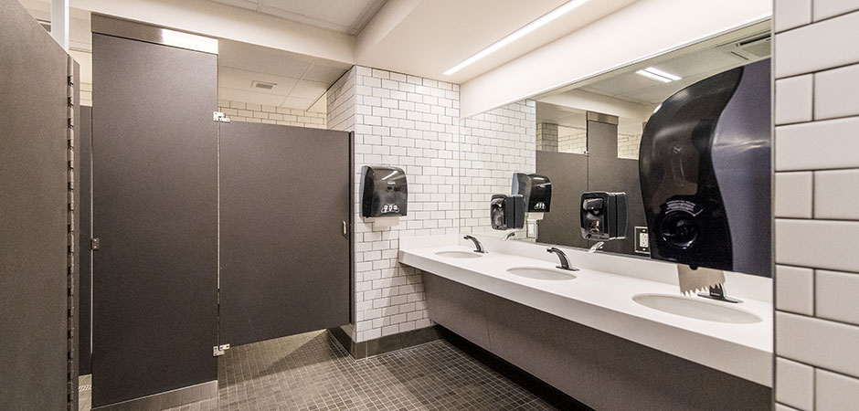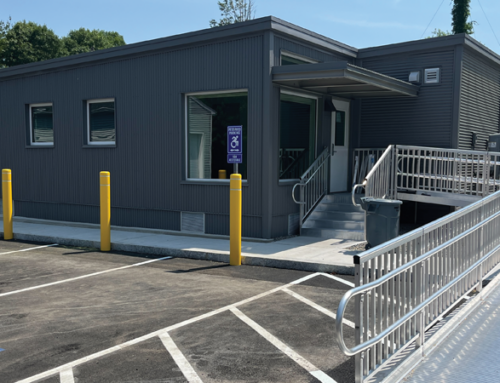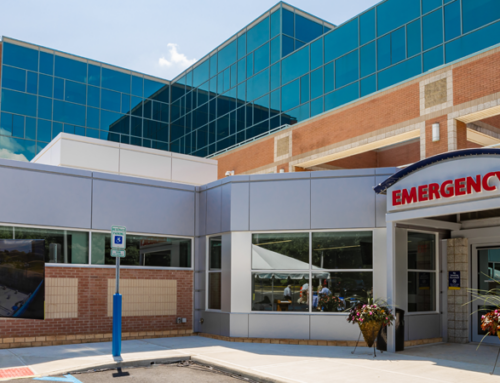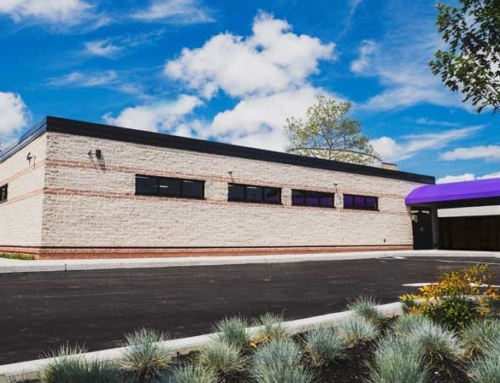Bogner Hall is a new 30,000 square foot, 3-story modular dormitory with a fully functioning basement. The building is enclosed with full brick and cast stone masonry cladding, aluminum and glass curtain wall, and is served with a new four-stop elevator. It was strategically located perpendicular to the Maria Regina and Fitzgerald Halls, the existing residence halls on this suburban campus to create the new McGovern Plaza, which has already become a hub for social activity. The three-story, coeducational building, houses 96 students in double and triple style rooms. Within the building are three study lounges and two private music practice rooms equipped with pianos on the lower level, making it more than just a place to sleep after a long day of classes. Bogner Hall also has a large social lounge with a television, foosball and ping-pong tables, comfortable couches and a kitchen with a full-size fridge, microwave and counter space. A 24/7 staffed security desk is also set up at the front door to maintain secure access to the building. Resident Assistants are employed on each wing to provide programming, enhance community, enforce policy and connect residents with campus resources.
The building is comprised of 58 modules, Type II (steel frame – noncombustible) equipped with a fully automatic fire sprinkler system. Bogner Hall has all of the latest security technology, wireless internet access throughout, independent climate control in each suite as well as a back-up generator large enough to support the other two residence halls in case of power failure.
PROJECT TYPE
Student Housing
DESCRIPTION
Construction of new Modular Residence Hall
OWNER
Molloy College
ARCHITECT
Spillman Farmer Architects
DELIVERY METHOD
Construction Management GMP
CONSTRUCTION COST
$15 million
SIZE
30,000 sq. ft
Bogner Hall is a new 30,000 square foot, 3-story modular dormitory with a fully functioning basement. The building is enclosed with full brick and cast stone masonry cladding, aluminum and glass curtain wall, and is served with a new four-stop elevator. It was strategically located perpendicular to the Maria Regina and Fitzgerald Halls, the existing residence halls on this suburban campus to create the new McGovern Plaza, which has already become a hub for social activity. The three-story, coeducational building, houses 96 students in double and triple style rooms. Within the building are three study lounges and two private music practice rooms equipped with pianos on the lower level, making it more than just a place to sleep after a long day of classes. Bogner Hall also has a large social lounge with a television, foosball and ping-pong tables, comfortable couches and a kitchen with a full-size fridge, microwave and counter space. A 24/7 staffed security desk is also set up at the front door to maintain secure access to the building. Resident Assistants are employed on each wing to provide programming, enhance community, enforce policy and connect residents with campus resources.
The building is comprised of 58 modules, Type II (steel frame – noncombustible) equipped with a fully automatic fire sprinkler system. Bogner Hall has all of the latest security technology, wireless internet access throughout, independent climate control in each suite as well as a back-up generator large enough to support the other two residence halls in case of power failure.

