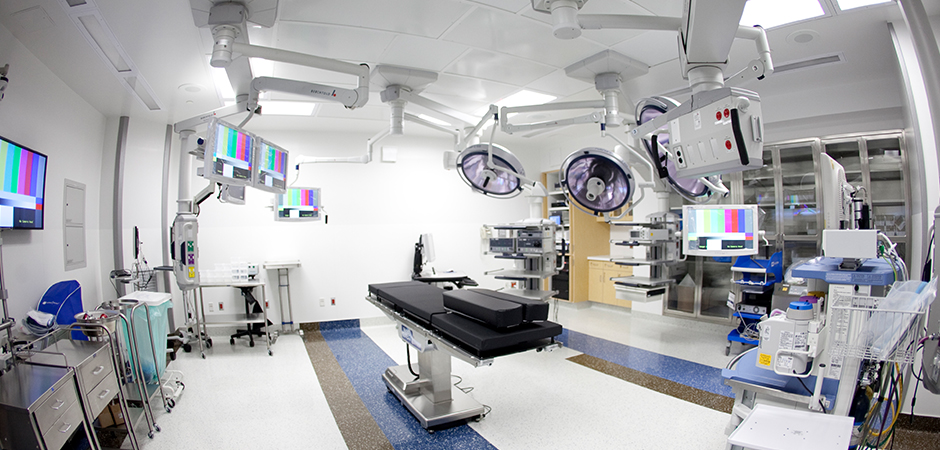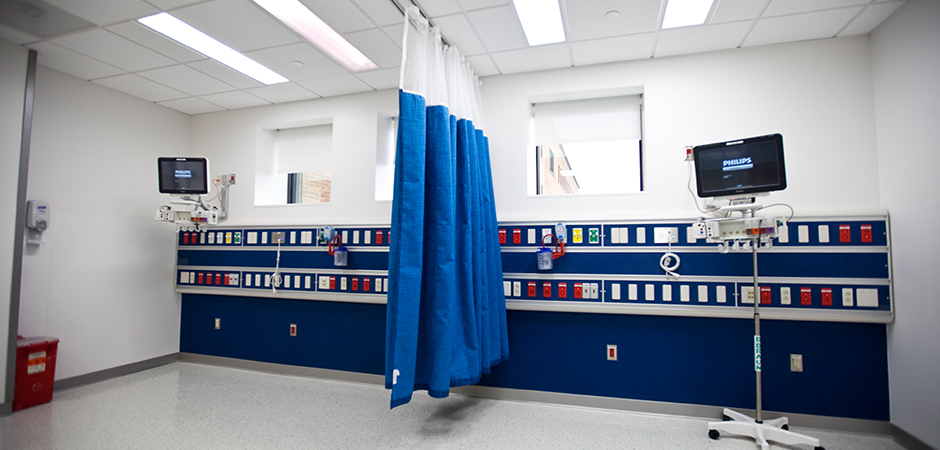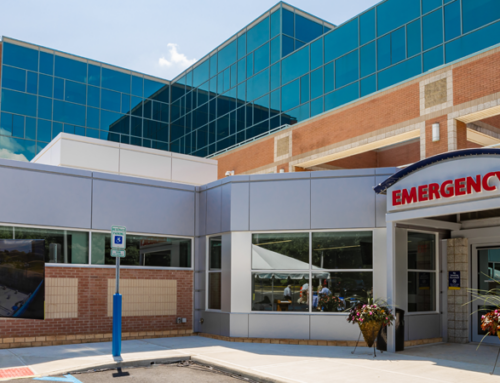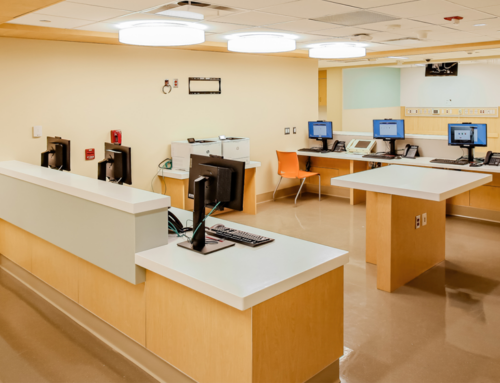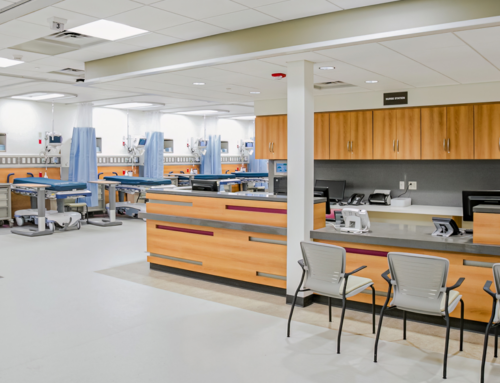Good Samaritan Hospital, Cardiovascular Operating Rooms:
Phased renovation of approx 7,400 SF of existing Operating Room Suite spaces. Work scope includes the creation of two, enlarged, cardiovascular operating rooms with common scrub room, expanded equipment storage room, OR storage room, CT Storage room, Pump room, soiled utility room, equipment alcove, new anesthesia workroom and clean storage room, medication room, new two bedded holding room, control desk and creation of new ante room with scrub sink for existing OR 5. Work includes new sheetmetal distribution, sanitary and vent piping systems, new Air Treatment Unit for negative pressure OR 5, electrical distribution and new isolation panels, fire alarm system additions, nurse call system additions, low voltage empty conduit network for third party installations for medical video integration system, extended and new medical gas systems (with CO2 switching manifold), medical gas and electrical distribution to four ceiling mounted booms per OR, structural dunnage for booms, structural reinforcement of existing steel to allow for new column installation and existing column removal, new ceilings and finishes and sheet vinyl flooring.
Cardiac ICU Units:
Multi phased renovation and conversion of approx 12,800 of existing patient rooms to become single bedded CICU rooms and support services. Project includes conversion of 10 double bedded patient rooms into 10 CICU patient room modules with decentralized patient acre workstations, aesthetic upgrades to 6 double bedded patient rooms, HVAC and room upgrades to 2 isolation rooms with ante room, clean supply, soiled utility room, new exam room, two central nursing stations, patient waiting and staff lounge. CICU room modules include installation of new modular headwall columns, swivette toilets, inter room viewing windows. Project includes electrical distribution upgrades, new medical gas distribution and HVAC enhancements. Project is to be constructed in two phases adjacent to active patient care unit. Work was conducted while surrounding Operating Room and ICU Suite is functioning.
PROJECT TYPE
Operation Room Renovations Cardiac ICU Expansion
DESCRIPTION
Multi-phased renovation and expansion of operating rooms and ICU units
OWNER
Catholic Health Systems
ARCHITECT
Ewing Cole Architects Lizardos Engineering Associates
DELIVERY METHOD
NA
CONSTRUCTION COST
$9.8 million
SIZE
NA
Good Samaritan Hospital, Cardiovascular Operating Rooms:
Phased renovation of approx 7,400 SF of existing Operating Room Suite spaces. Work scope includes the creation of two, enlarged, cardiovascular operating rooms with common scrub room, expanded equipment storage room, OR storage room, CT Storage room, Pump room, soiled utility room, equipment alcove, new anesthesia workroom and clean storage room, medication room, new two bedded holding room, control desk and creation of new ante room with scrub sink for existing OR 5. Work includes new sheetmetal distribution, sanitary and vent piping systems, new Air Treatment Unit for negative pressure OR 5, electrical distribution and new isolation panels, fire alarm system additions, nurse call system additions, low voltage empty conduit network for third party installations for medical video integration system, extended and new medical gas systems (with CO2 switching manifold), medical gas and electrical distribution to four ceiling mounted booms per OR, structural dunnage for booms, structural reinforcement of existing steel to allow for new column installation and existing column removal, new ceilings and finishes and sheet vinyl flooring.
Cardiac ICU Units:
Multi phased renovation and conversion of approx 12,800 of existing patient rooms to become single bedded CICU rooms and support services. Project includes conversion of 10 double bedded patient rooms into 10 CICU patient room modules with decentralized patient acre workstations, aesthetic upgrades to 6 double bedded patient rooms, HVAC and room upgrades to 2 isolation rooms with ante room, clean supply, soiled utility room, new exam room, two central nursing stations, patient waiting and staff lounge. CICU room modules include installation of new modular headwall columns, swivette toilets, inter room viewing windows. Project includes electrical distribution upgrades, new medical gas distribution and HVAC enhancements. Project is to be constructed in two phases adjacent to active patient care unit. Work was conducted while surrounding Operating Room and ICU Suite is functioning.

