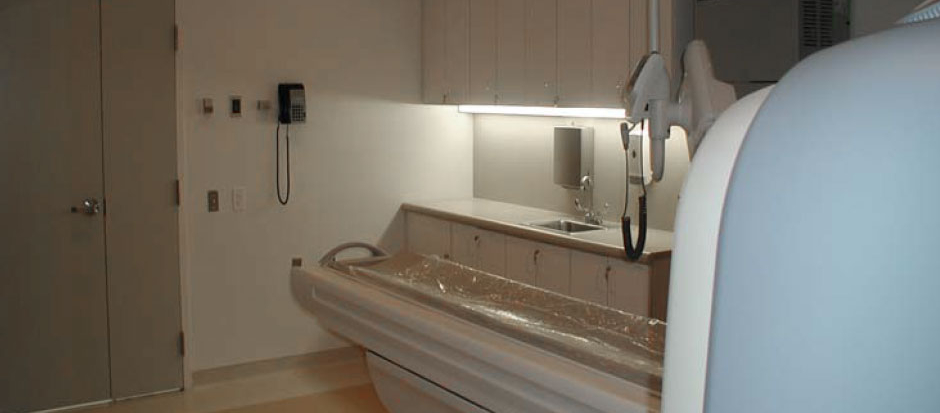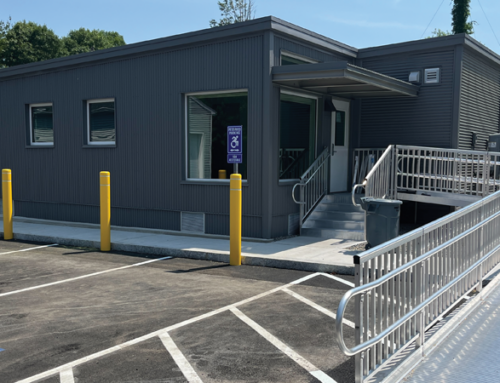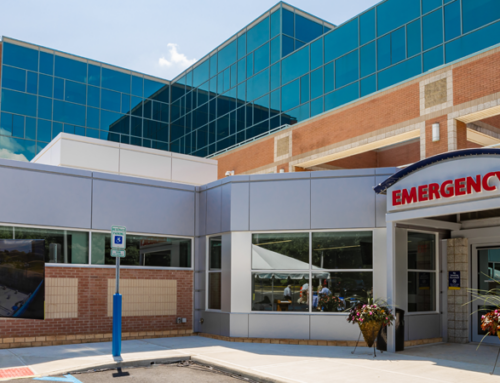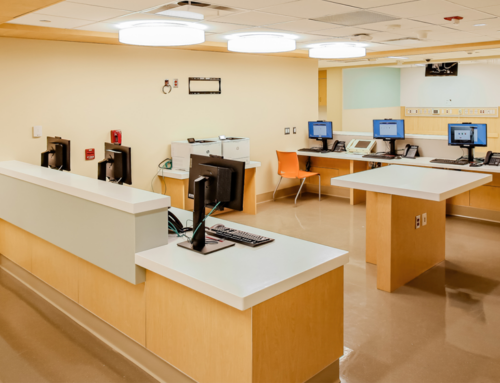The single-story addition to the existing suite includes CT Scan Room, Control Room, Patient Holding area with restroom, Changing Room, soiled and clean laundry holding rooms. The exterior is stucco to complement the existing hospital buildings, while the interior is finished with painted drywall, acoustical ceiling, and combination of sheet vinyl and VCT flooring. The shielded walls, floor and ceiling were completed in the plant. Pre-poured 4″ concrete floors were also completed at the plant. Two hour rated walls, floor and ceiling including required sprayed fireproofing were also completed at the plant due to the very stringent local building code requirements. Adding to the challenge of the project, the 15′-8″ high modules were shipped through New York City.
PROJECT TYPE
Turn-key Modular Construction of an addition to the hospital
DESCRIPTION
Addition to the hospital to to provide necessary space to add a 64 Slice CT Scan to the facility, including interior renovations, and site development
OWNER
North Shore University Hospital
ARCHITECT
MJCL Architects
DELIVERY METHOD
NA
CONSTRUCTION COST
$1.1 million
SIZE
NA
The single-story addition to the existing suite includes CT Scan Room, Control Room, Patient Holding area with restroom, Changing Room, soiled and clean laundry holding rooms. The exterior is stucco to complement the existing hospital buildings, while the interior is finished with painted drywall, acoustical ceiling, and combination of sheet vinyl and VCT flooring. The shielded walls, floor and ceiling were completed in the plant. Pre-poured 4″ concrete floors were also completed at the plant. Two hour rated walls, floor and ceiling including required sprayed fireproofing were also completed at the plant due to the very stringent local building code requirements. Adding to the challenge of the project, the 15′-8″ high modules were shipped through New York City.




