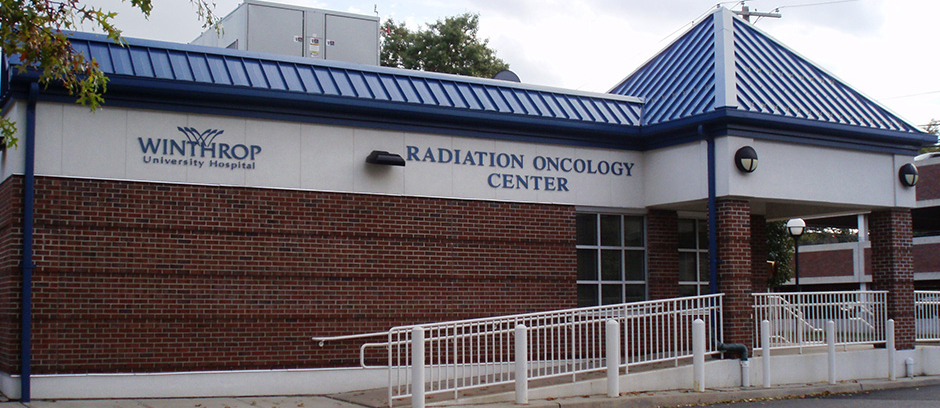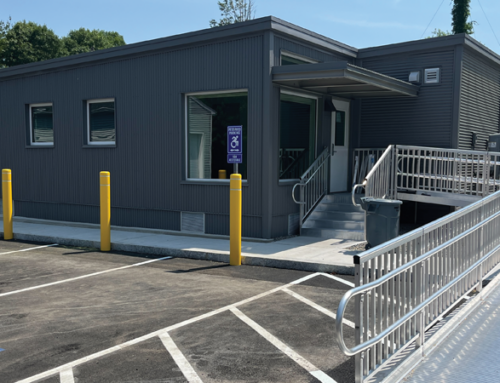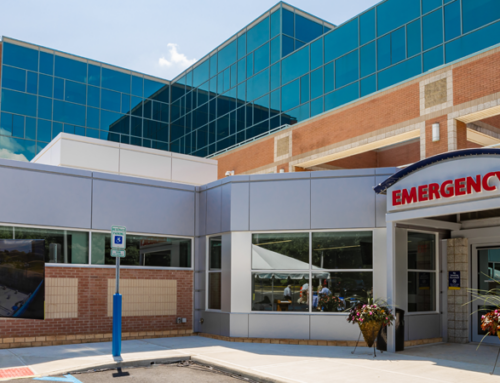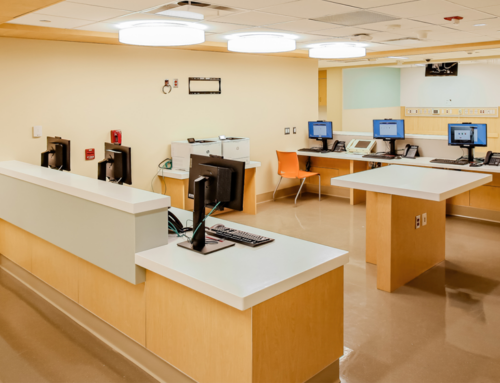Constructing a building to house a linear accelerator, while creating a warm setting in which cancer patients could come and receive treatment was the challenge put forth by Winthrop University Hospital.
In order to accelerate the construction process, three different methods of construction where used. The project team employed the use of stick built construction, modular construction, and structural concrete.
Successfully marrying the different methods of construction proved to be challenging. Another obstacle presented during construction was in joining the six modules used to construct the building to the site built vault, due to its delicate nature.
Construction of the Radiation Oncology Center included construction of a reception area, three physicians’ offices, a nurses’ control station, patient exam rooms, dressing rooms, a computerized tomography simulator, and a Linac chiller. A computer controlled mechanical system was installed. All of the mechanical systems for the free standing building where connected to the hospital’s main engineering source.
PROJECT TYPE
Modular Construction of a Radiation Oncology Linear Accelerator building
DESCRIPTION
Demolition and removal of existing structures, Construction of new building using Modular Construction, Stick Built Construction, and Structural Concrete
OWNER
Winthrop University Hospital
ARCHITECT
Wiedersum Associates Architects, LLP
DELIVERY METHOD
NA
CONSTRUCTION COST
$3.2 million
SIZE
NA
Constructing a building to house a linear accelerator, while creating a warm setting in which cancer patients could come and receive treatment was the challenge put forth by Winthrop University Hospital.
In order to accelerate the construction process, three different methods of construction where used. The project team employed the use of stick built construction, modular construction, and structural concrete.
Successfully marrying the different methods of construction proved to be challenging. Another obstacle presented during construction was in joining the six modules used to construct the building to the site built vault, due to its delicate nature.
Construction of the Radiation Oncology Center included construction of a reception area, three physicians’ offices, a nurses’ control station, patient exam rooms, dressing rooms, a computerized tomography simulator, and a Linac chiller. A computer controlled mechanical system was installed. All of the mechanical systems for the free standing building where connected to the hospital’s main engineering source.




