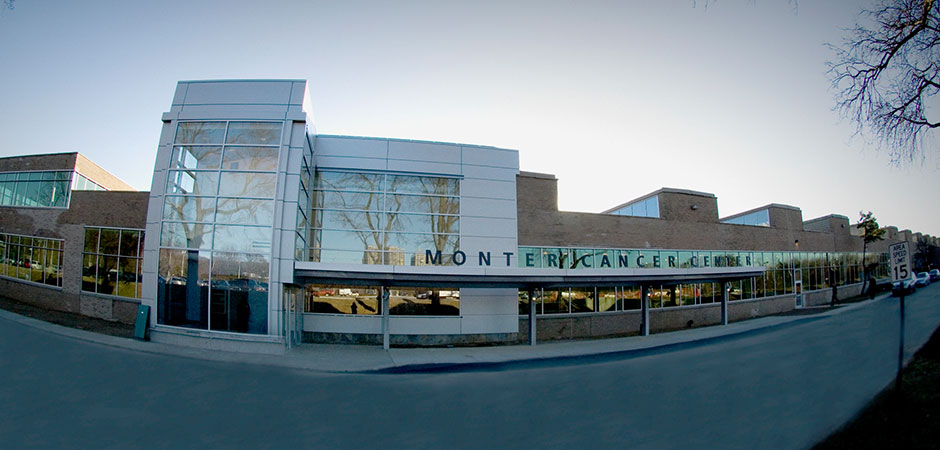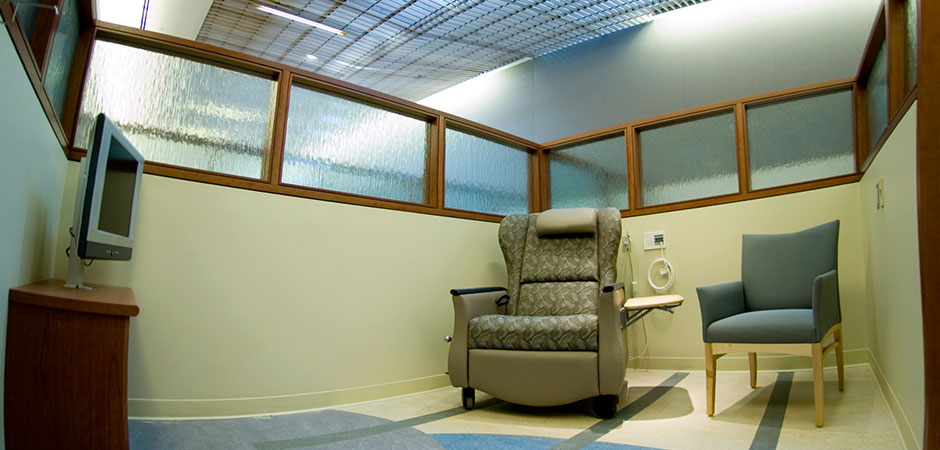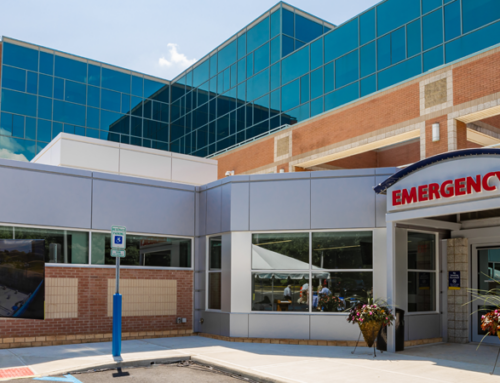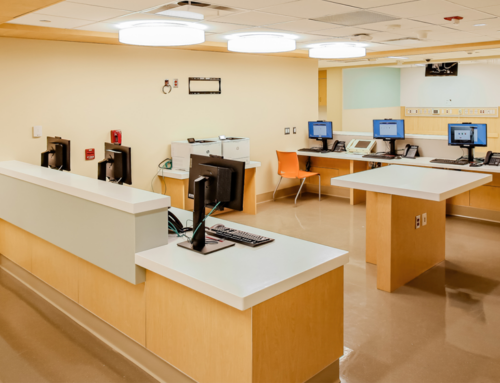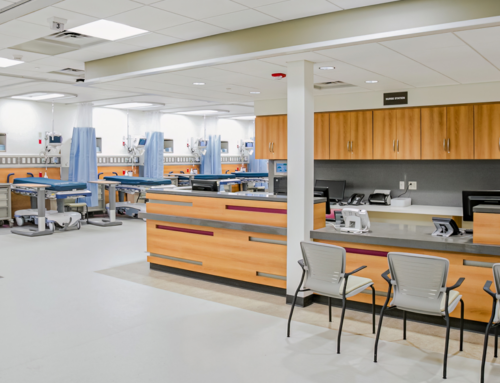North Shore – Long Island Jewish Health Systems needed to construct a center to house most of the outpatient oncology programs being based out of NSUH. The Monter Cancer Center will anchor a new center for Advanced Medicine at I Park, which will include the recently completed Ambulatory Surgery Center.
Constructing the new patient friendly Cancer Center within the historic Sperry Gyroscope War Production Plant required partial demolition of the existing structure, façade replacement, as well as fitting out the shell space. The addition of a new front entrance and canopy along with the addition of skylights help to provide the Cancer Center with a soft, friendly atmosphere.
The Monter Cancer Center will consist of 32 Infusion Stations, 18 Exam Rooms, Physicians’ Offices, Administration and Support Staff Stations, a Blood Bank, Clinical Trial Areas, a Patient Education Center, and a Waiting Area.
“Building for Hope, Discovery, and a Cure” is the mission of the Long Island Cancer Committee. According to Lyn Jurick, North Shore- LIJ Trustee “The Monter Cancer Center will embody this message in the magnificence of its structure and the excellence of its programs.
PROJECT TYPE
Outpatient Faculty PracticeConstructing an Out-Patient Oncology Center in the Historic Sperry Gyroscope War Production Plant.
DESCRIPTION
Construction of 32 Chemotherapy Stations, 18 Exam Rooms, Physicians' Offices, and a Patient Education Center.
OWNER
North Shore – Long Island Jewish Health Systems
ARCHITECT
Ewing Cole
DELIVERY METHOD
NA
CONSTRUCTION COST
$17 million
SIZE
37,000 square feet
North Shore – Long Island Jewish Health Systems needed to construct a center to house most of the outpatient oncology programs being based out of NSUH. The Monter Cancer Center will anchor a new center for Advanced Medicine at I Park, which will include the recently completed Ambulatory Surgery Center.
Constructing the new patient friendly Cancer Center within the historic Sperry Gyroscope War Production Plant required partial demolition of the existing structure, façade replacement, as well as fitting out the shell space. The addition of a new front entrance and canopy along with the addition of skylights help to provide the Cancer Center with a soft, friendly atmosphere.
The Monter Cancer Center will consist of 32 Infusion Stations, 18 Exam Rooms, Physicians’ Offices, Administration and Support Staff Stations, a Blood Bank, Clinical Trial Areas, a Patient Education Center, and a Waiting Area.
“Building for Hope, Discovery, and a Cure” is the mission of the Long Island Cancer Committee. According to Lyn Jurick, North Shore- LIJ Trustee “The Monter Cancer Center will embody this message in the magnificence of its structure and the excellence of its programs.

