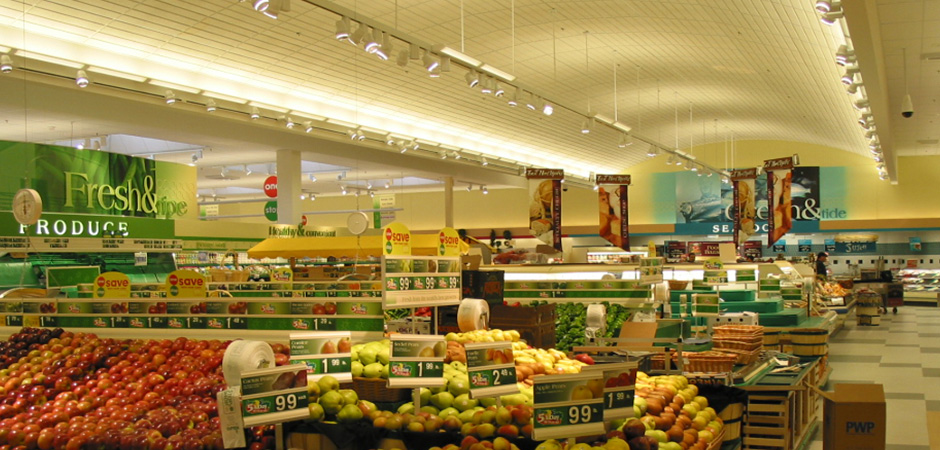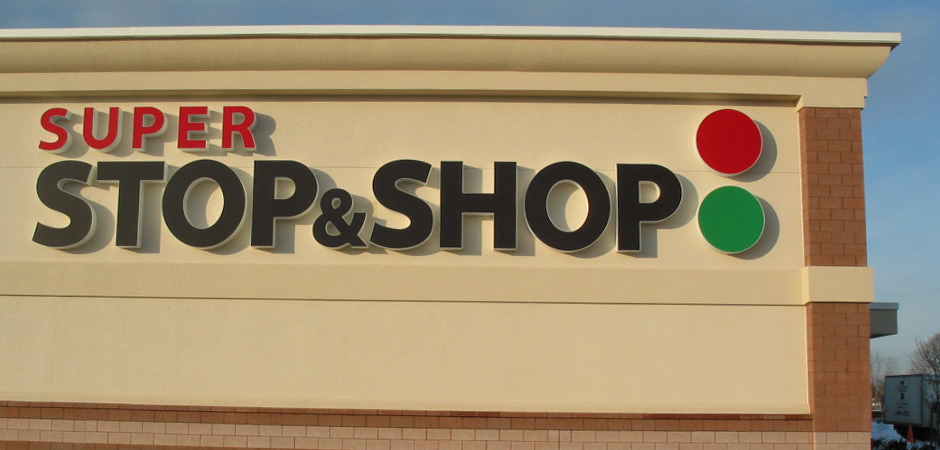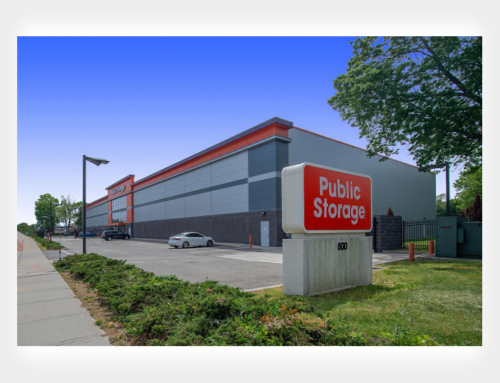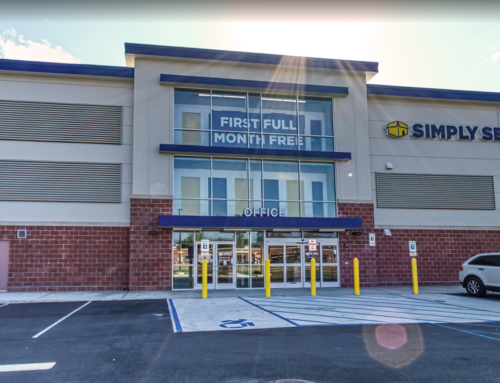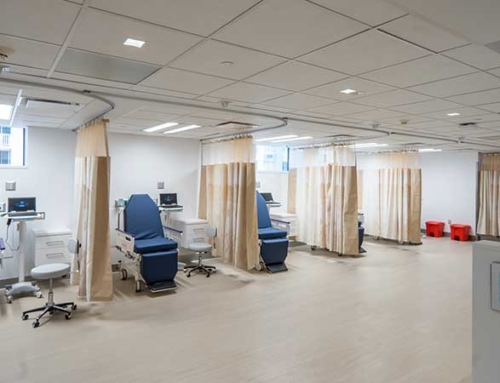The Super Stop & Shop of Farmingville was need of a complete face lift. The 80,000 square foot store needed to be brought up to Stop and Shop standards as it was acquired a few years previously. The goal of the redesign was to create a more customer friendly shopping experience while not closing the facility. The new floor plan was designed specifically to enhance the customers shopping flow from department to department, aisle to aisle, in an effort to help get the customer in and out as quickly and easily as possible. Complete departments needed to be relocated from one end of the store to the other; without disruption to the customer. The projected was a multi-phased project that insured a pleasant customer experience while maintaining profits levels.
Barrel vaulted ceilings were used to enhance the vast open space. The Watt Stopper EMS System used controls the internal lighting within the store, by using sunlight sensors to control the lighting, and helping to keep operating costs down.
Interior finishes where upgraded in both the sales area and specialty areas. Simulated wood plank vinyl flooring and epoxy flooring where used throughout the store creating a homier feeling.
PROJECT TYPE
Construction of a new Super Stop & Shop
DESCRIPTION
Demolition of an old shopping center and Construction of a new state of the art supermarket.
OWNER
Super Stop & Shop
ARCHITECT
Rosenbaum Design Group
DELIVERY METHOD
NA
CONSTRUCTION COST
$6 million
SIZE
NA
The Super Stop & Shop of Farmingville was need of a complete face lift. The 80,000 square foot store needed to be brought up to Stop and Shop standards as it was acquired a few years previously. The goal of the redesign was to create a more customer friendly shopping experience while not closing the facility. The new floor plan was designed specifically to enhance the customers shopping flow from department to department, aisle to aisle, in an effort to help get the customer in and out as quickly and easily as possible. Complete departments needed to be relocated from one end of the store to the other; without disruption to the customer. The projected was a multi-phased project that insured a pleasant customer experience while maintaining profits levels.
Barrel vaulted ceilings were used to enhance the vast open space. The Watt Stopper EMS System used controls the internal lighting within the store, by using sunlight sensors to control the lighting, and helping to keep operating costs down.
Interior finishes where upgraded in both the sales area and specialty areas. Simulated wood plank vinyl flooring and epoxy flooring where used throughout the store creating a homier feeling.

