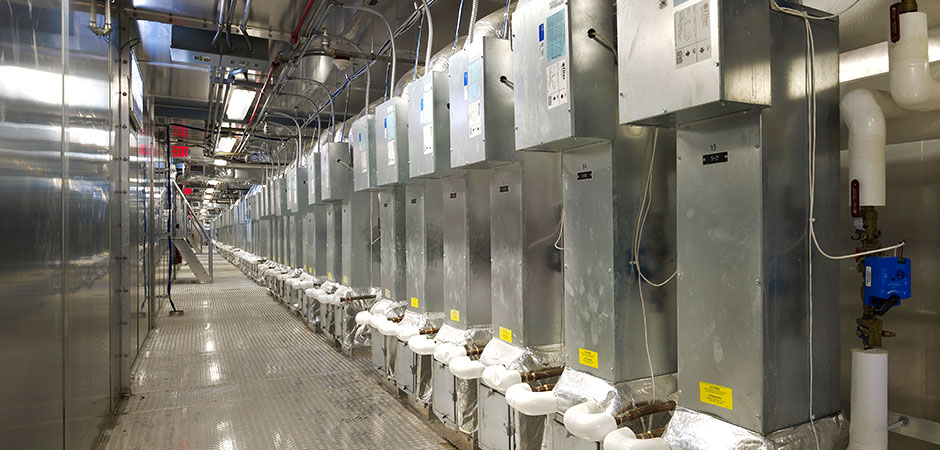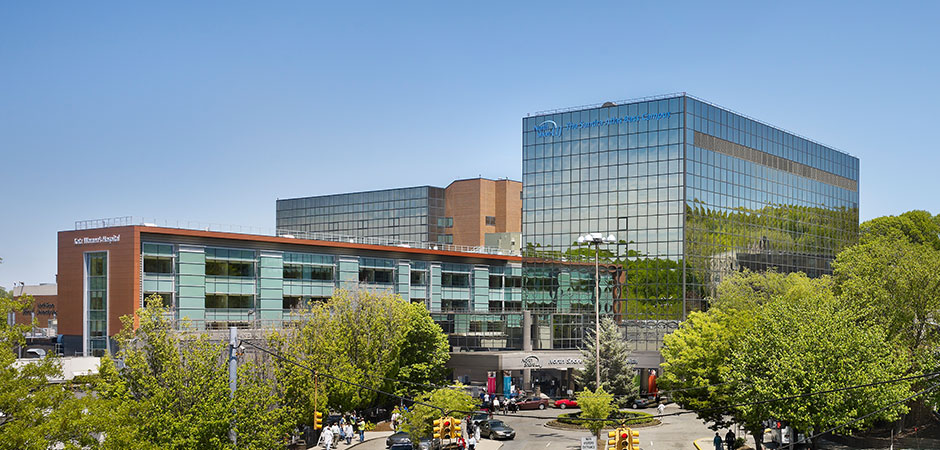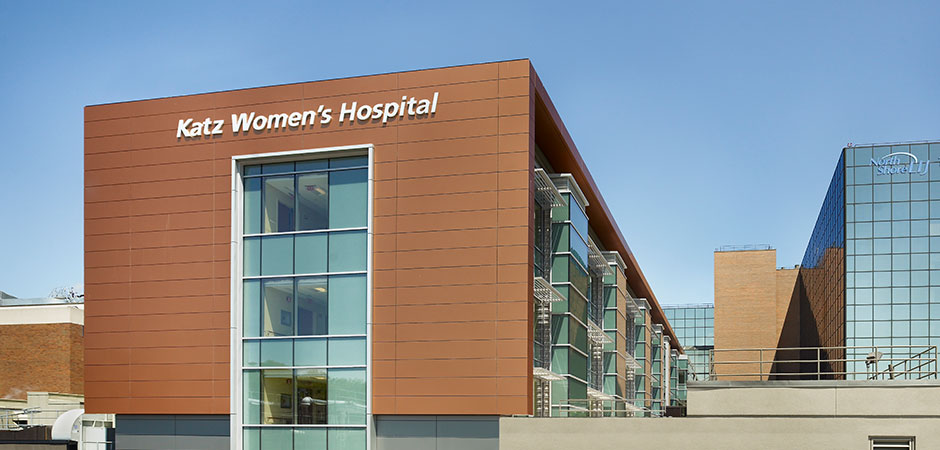Axis and the Design Team was faced with the challenge to vertically expand the Lippert Pavillion by 2 floors and renovate the floors below while maintaing full occupany in an existing 60 year old infrastructure that was land locked in the heart of hospital.
The solution was carefully calibrated. During the design of the facility, many innovative solutions were developed in order to minimize the disruption to the patients during routine maintenance and servicing. One of the end results was that all mechanical equipment was located outside of the patient floors. External MEP service “pathways” were prefabricated off site and clad with façade elements after install.
A prefabricated 75,000 CFM unit that included all of the electrical distribution, pumps, fans, piping and 85 VAV terminal units was construction out of state, transported to the site and rigged into place as an accessible roof-top maintenance tunnel. The 10 sections were fully factory tested prior to install. All the units were rigged and placed in a single day.
Upon completion, the Katz Woman’s Center achieved both Platinum and Gold certifications under the LEED filing system as well as the winning the ACEC Platinum award for engineering design excellence
PROJECT TYPE
Inpatient Healthcare
DESCRIPTION
Multi-phased overbuild addition and modernization program
OWNER
North Shore University Hospital at Manhasset
ARCHITECT
Granary Associates (Stantec)
DELIVERY METHOD
NA
CONSTRUCTION COST
$38 Million
SIZE
41,000 square feet
Axis and the Design Team was faced with the challenge to vertically expand the Lippert Pavillion by 2 floors and renovate the floors below while maintaing full occupany in an existing 60 year old infrastructure that was land locked in the heart of hospital.
The solution was carefully calibrated. During the design of the facility, many innovative solutions were developed in order to minimize the disruption to the patients during routine maintenance and servicing. One of the end results was that all mechanical equipment was located outside of the patient floors. External MEP service “pathways” were prefabricated off site and clad with façade elements after install.
A prefabricated 75,000 CFM unit that included all of the electrical distribution, pumps, fans, piping and 85 VAV terminal units was construction out of state, transported to the site and rigged into place as an accessible roof-top maintenance tunnel. The 10 sections were fully factory tested prior to install. All the units were rigged and placed in a single day.
Upon completion, the Katz Woman’s Center achieved both Platinum and Gold certifications under the LEED filing system as well as the winning the ACEC Platinum award for engineering design excellence





