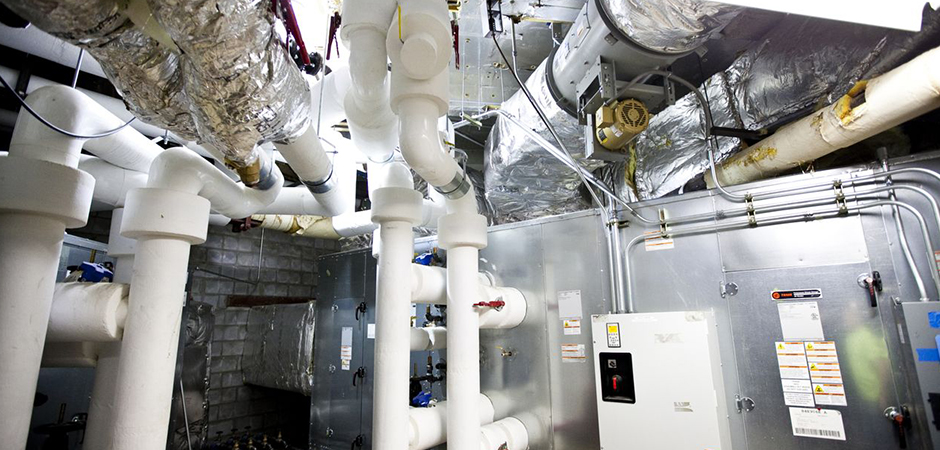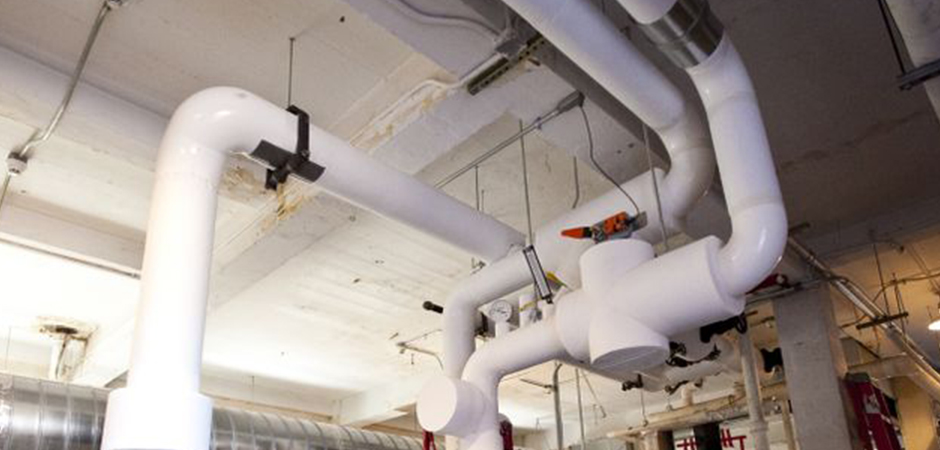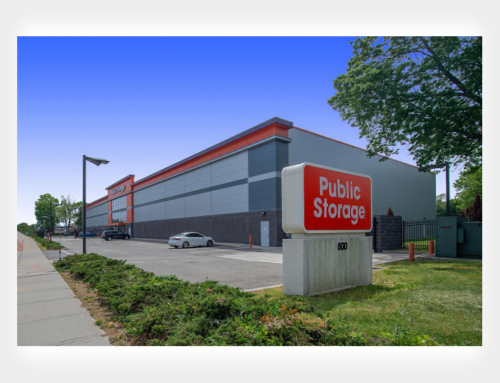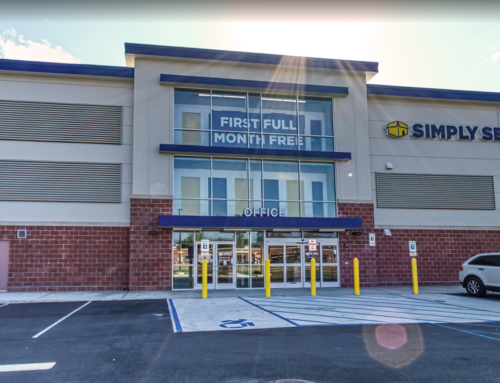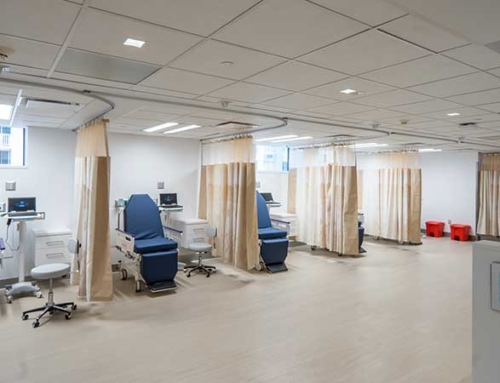Work scope includes the installation/replacement of (5) central station air handlers ((2) 26,000 CFM, (1) 20,000 CFM, (1) 15,000 CFM and (1) 12,000 CFM) within existing mechanical rooms. In order to maintain air handling service to the occupied hospital spaces, the use of a temporary air handler and a phased install, provided continuous air service to the spaces. The temporary air handler was then installed during Phase 3 in it’s permanent location.
Due to the fact that existing exhaust systems were to be converted over to return air for energy conservation, a make ready phase was required and entailed the conversion of spaces requiring exhaust air over to newly created exhaust air ductwork. Work was completed in all make ready spaces prior to the commencement of work.
Phase 1 entailed the placement of the temporary air handler at grade on the west side of the building extending (4) 20″ round high pressure flexible ducts into the facility tying into existing discharge duct mains. Also required was the extension of chilled water service from the existing facility out to the temporary air handler. Once commissioned and ready for temporary service, a phased sequence of removal of (3) existing air handlers and install of (3) new air handlers took place. Phase 2 entailed the relocation and installation of the temporary air handler to the 5 East MER (it’s permanent location). Temporary flexible ductwork service to the fourth floor mechanical penthouse was provided to allow for a similar sequenced phased removal and installation of the remaining (2) air handlers.
All new air handling systems were tied into the existing Trane Tracer Building Automation System along with new electrical distribution boards, panels, transfer switches and distribution were also provided.
PROJECT TYPE
Central Air Handler Replacements
DESCRIPTION
Replace (5) Central Station Air Handlers in a phased approach
OWNER
North Shore / LIJ Huntington Hospital
ARCHITECT
Lizardos Engineering
DELIVERY METHOD
NA
CONSTRUCTION COST
$ 4.6 million
SIZE
NA
Work scope includes the installation/replacement of (5) central station air handlers ((2) 26,000 CFM, (1) 20,000 CFM, (1) 15,000 CFM and (1) 12,000 CFM) within existing mechanical rooms. In order to maintain air handling service to the occupied hospital spaces, the use of a temporary air handler and a phased install, provided continuous air service to the spaces. The temporary air handler was then installed during Phase 3 in it’s permanent location.
Due to the fact that existing exhaust systems were to be converted over to return air for energy conservation, a make ready phase was required and entailed the conversion of spaces requiring exhaust air over to newly created exhaust air ductwork. Work was completed in all make ready spaces prior to the commencement of work.
Phase 1 entailed the placement of the temporary air handler at grade on the west side of the building extending (4) 20″ round high pressure flexible ducts into the facility tying into existing discharge duct mains. Also required was the extension of chilled water service from the existing facility out to the temporary air handler. Once commissioned and ready for temporary service, a phased sequence of removal of (3) existing air handlers and install of (3) new air handlers took place. Phase 2 entailed the relocation and installation of the temporary air handler to the 5 East MER (it’s permanent location). Temporary flexible ductwork service to the fourth floor mechanical penthouse was provided to allow for a similar sequenced phased removal and installation of the remaining (2) air handlers.
All new air handling systems were tied into the existing Trane Tracer Building Automation System along with new electrical distribution boards, panels, transfer switches and distribution were also provided.

