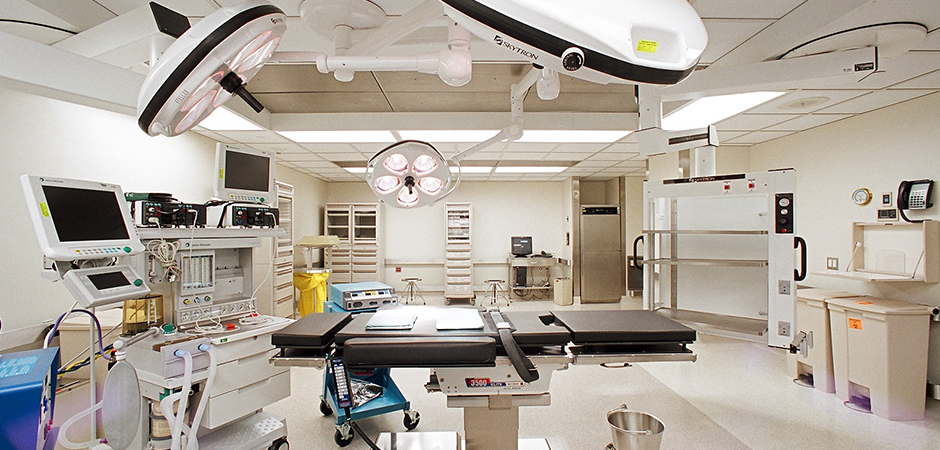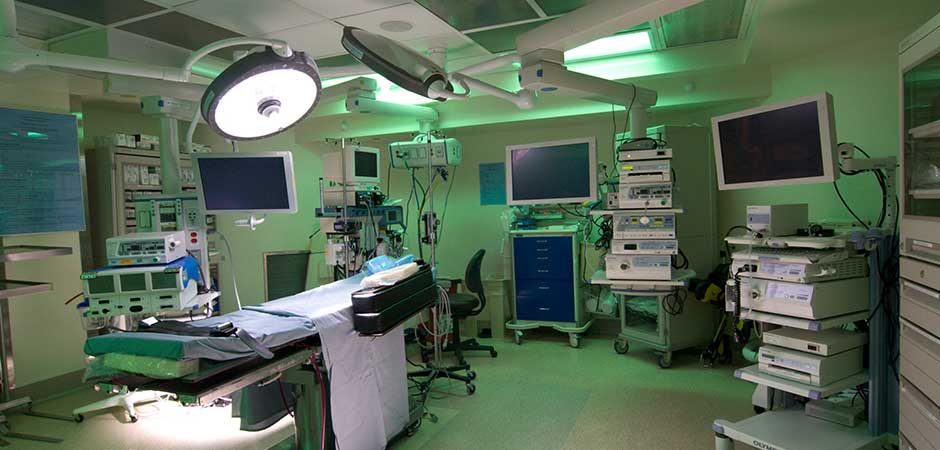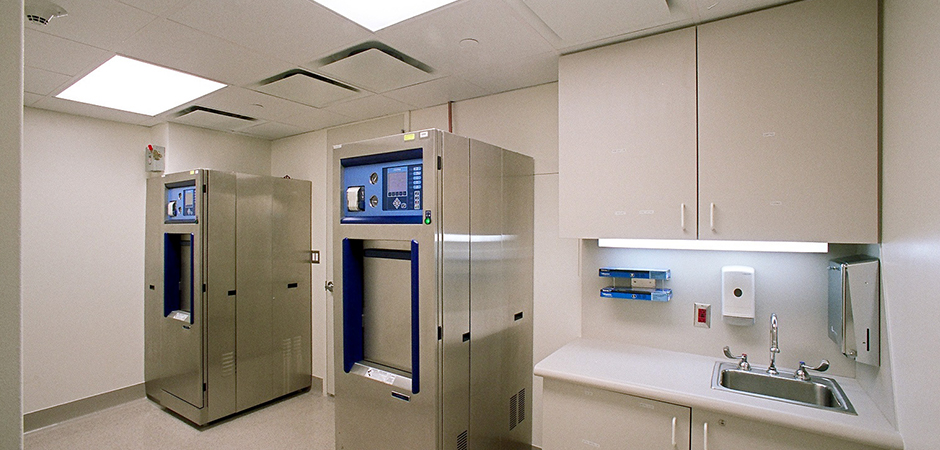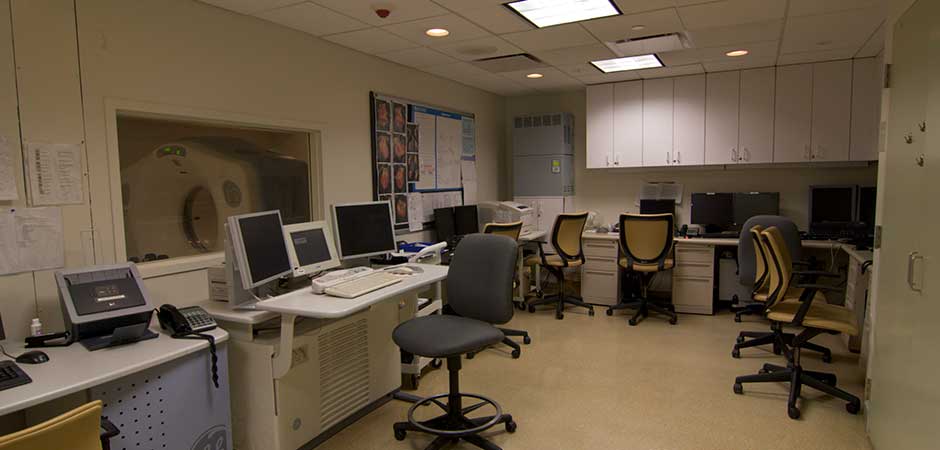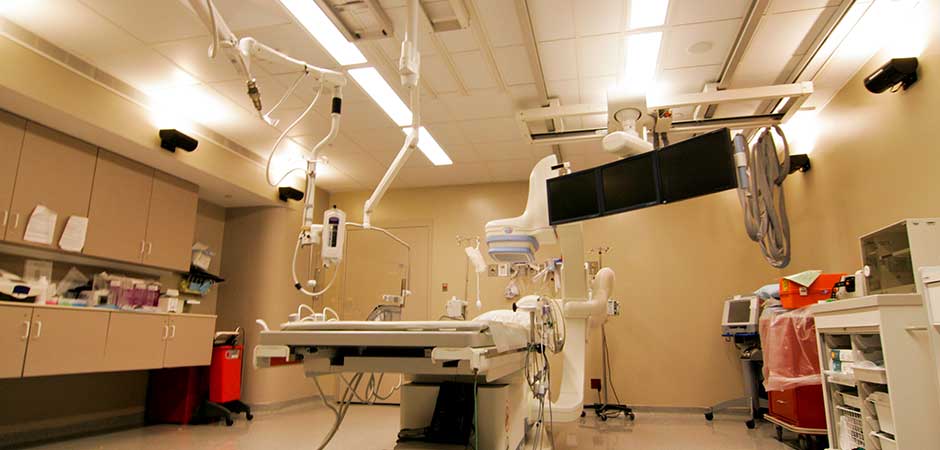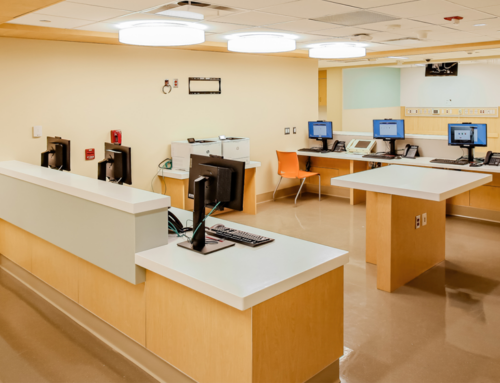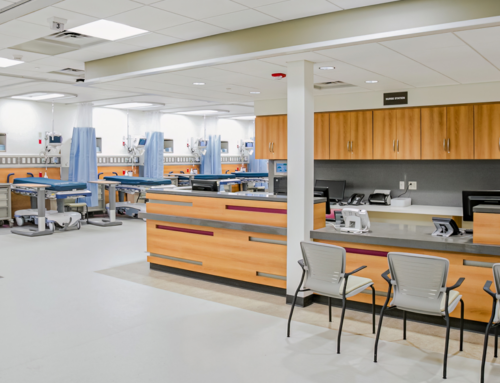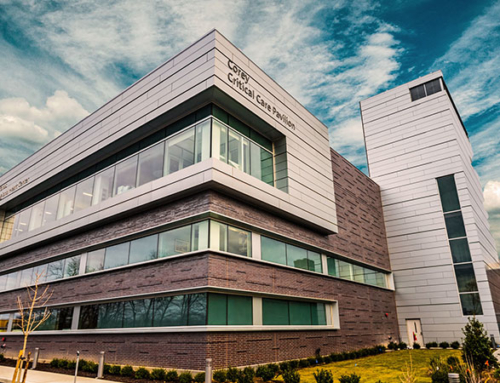Reconstruction with in the existing facility at North Shore University Hospital allowed for three state of the art Operating Rooms, one of which houses a mobile MRI, with an adjacent soil and clean utility, medical storage, and an adjunct corridor which tied in to an existing recovery room suite.
Extensive mechanical upgrades where required, including but not limited to a new air handler unit with duct work traversing down the side of the hospital.
Each Operating Room had a medical boom, and equipment boom (with vacuum air oxygen and emergency circuits) and three swivel Operating Room lights, mounted on pendant arms. Providing all of the utilities thru the pendant arms allowed the walls to be free of unnecessary equipment.
All of the Operating Rooms are lead lined and shielded for fluoroscopy and mobile MRI equipment. Each OR has an attached sterilizer room for preparing all of the operating equipment prior to surgery with new steam sterilizers and a clean steam generator. SWITCHABLE glass was used on the doors of the ORs permitting outside viewing for educational purposes when switched on.
PROJECT TYPE
Reconstruction within the existing facility
DESCRIPTION
Construction of 3 State of the Art Operating rooms, one of which houses a mobile MRI, adjacent Soil and Clean Utility, medical storage, and adjunct corridor.
OWNER
North Shore University Hospital
ARCHITECT
Granary & Associates
DELIVERY METHOD
NA
CONSTRUCTION COST
$1.1 million
SIZE
NA
Reconstruction with in the existing facility at North Shore University Hospital allowed for three state of the art Operating Rooms, one of which houses a mobile MRI, with an adjacent soil and clean utility, medical storage, and an adjunct corridor which tied in to an existing recovery room suite.
Extensive mechanical upgrades where required, including but not limited to a new air handler unit with duct work traversing down the side of the hospital.
Each Operating Room had a medical boom, and equipment boom (with vacuum air oxygen and emergency circuits) and three swivel Operating Room lights, mounted on pendant arms. Providing all of the utilities thru the pendant arms allowed the walls to be free of unnecessary equipment.
All of the Operating Rooms are lead lined and shielded for fluoroscopy and mobile MRI equipment. Each OR has an attached sterilizer room for preparing all of the operating equipment prior to surgery with new steam sterilizers and a clean steam generator. SWITCHABLE glass was used on the doors of the ORs permitting outside viewing for educational purposes when switched on.

