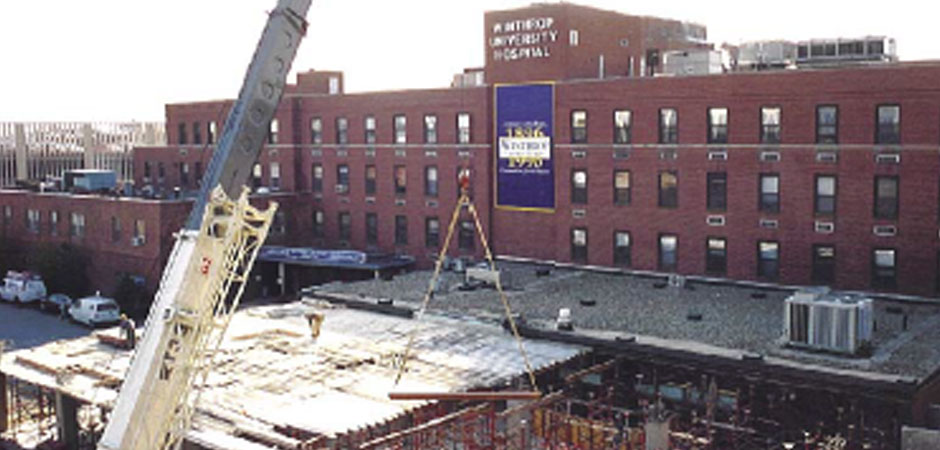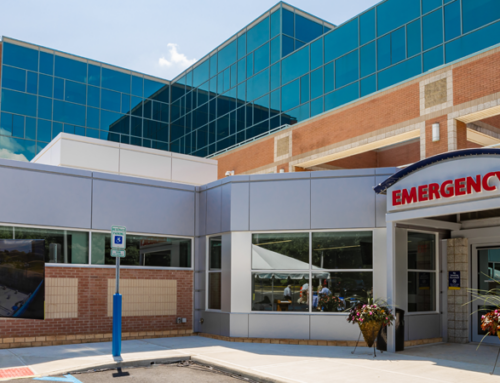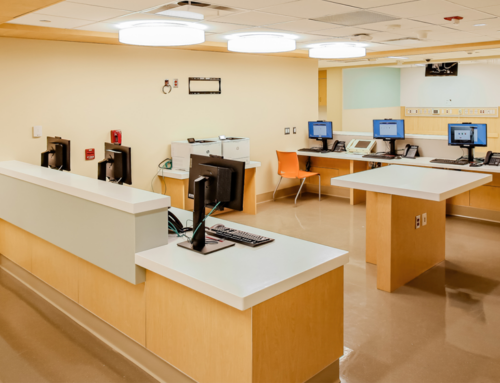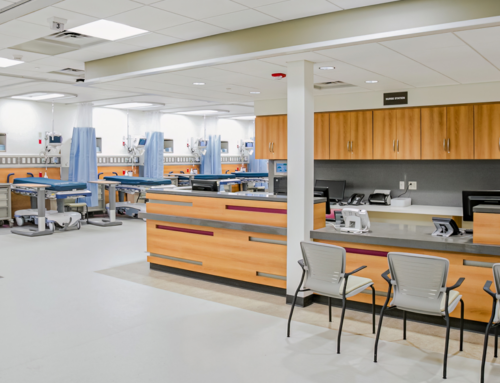New construction consisted of structural concrete 1 story addition of 12,000 SF of new preoperative, surgical, support and recovery space. Three phase project including new separate recovery area for Pediatrics, Phase I and II recovery, four new state-of-the-art operating rooms with laparoscopic capabilities.
The new Ambulatory Surgery Unit has an attractive reception area and a new conference area that enables patients, their loved ones and the physicians to meet in comfort and privacy.
Extensive electrical vaults, switchgear, site work and a loading dock were built as part of the project. Axis managed through the difficulties installing sheet piles adjacent to the active ambulatory surgery center and the emergency department entrance.
Master Plan also included completely renovating all of the southeast campus including demolishing a 3-story masonry structure at the Emergency Department entrance to the Hospital, re configuration of the loading dock facility, new roadways, site lighting and landscaping.
PROJECT TYPE
New ground up Surgical Building Addition
DESCRIPTION
Two Level structural addition to existing Ambulatory Surgery Department
OWNER
Winthrop University Hospital
ARCHITECT
Larsen, Schein, Ginsberg Architects
DELIVERY METHOD
NA
CONSTRUCTION COST
$15 million
SIZE
NA
New construction consisted of structural concrete 1 story addition of 12,000 SF of new preoperative, surgical, support and recovery space. Three phase project including new separate recovery area for Pediatrics, Phase I and II recovery, four new state-of-the-art operating rooms with laparoscopic capabilities.
The new Ambulatory Surgery Unit has an attractive reception area and a new conference area that enables patients, their loved ones and the physicians to meet in comfort and privacy.
Extensive electrical vaults, switchgear, site work and a loading dock were built as part of the project. Axis managed through the difficulties installing sheet piles adjacent to the active ambulatory surgery center and the emergency department entrance.
Master Plan also included completely renovating all of the southeast campus including demolishing a 3-story masonry structure at the Emergency Department entrance to the Hospital, re configuration of the loading dock facility, new roadways, site lighting and landscaping.




