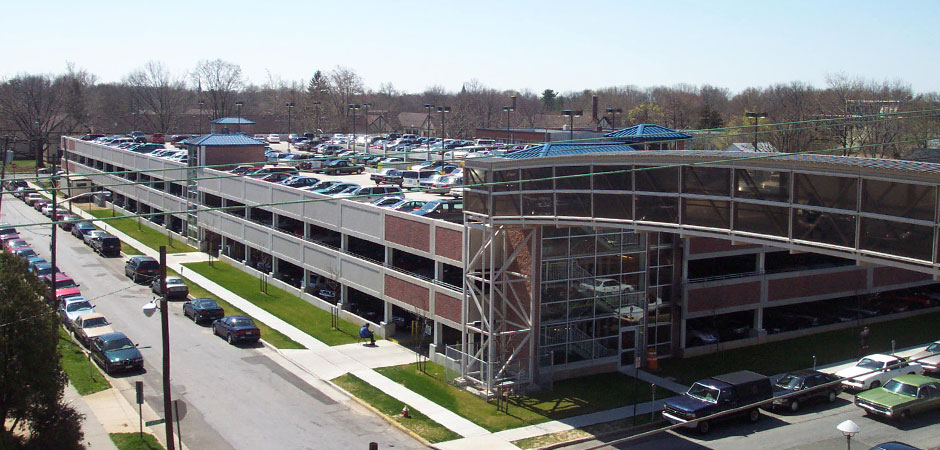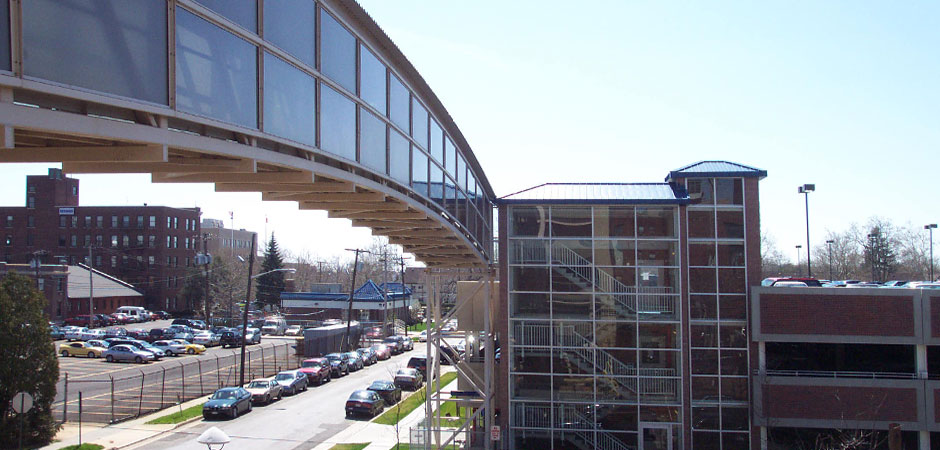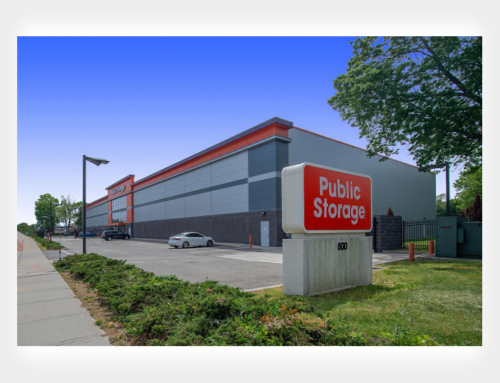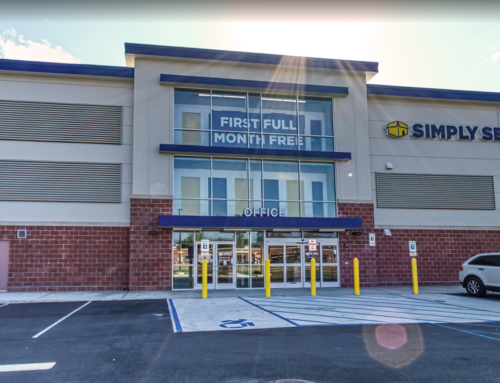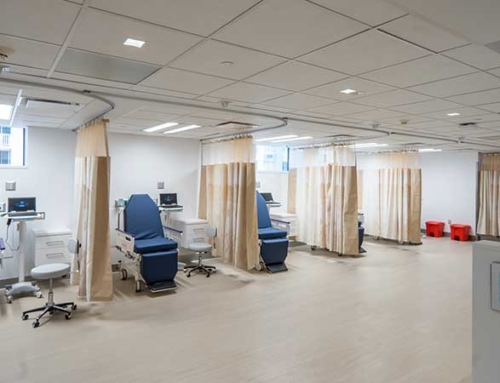The parking garage was constructed using a post tensioned form of concrete placement with steel reinforcement. Traditionally parking garages require beams be placed approximately every 40 feet. By implementing this system the distance between beams was expanded to approximately 60 feet between each beam giving the space a more open feeling and less restrictive traffic flow pattern. This enables the most cost effective return for optimum parking of vehicles.
Built on the site of the single grade level employee parking lot. The new three level parking garage can provide parking for up to 625 cars. Should the hospital ever decide to expand, the structure was designed to accommodate an additional two levels.
Features of the parking garage include pedestrian bridge which connects to the hospital as well as to an existing lot on the other side of the tracks. A fire alarm system complete with heat detection units as well as a sprinkler system was installed. To provide employees with access to the parking garage a card access loop was developed.
PROJECT TYPE
Construction of a new parking garage
DESCRIPTION
Three level parking garage
OWNER
Winthrop University Hospital
ARCHITECT
Sidney Bowne, and Carl Walker Inc.
DELIVERY METHOD
NA
CONSTRUCTION COST
$9.6 million
SIZE
NA
The parking garage was constructed using a post tensioned form of concrete placement with steel reinforcement. Traditionally parking garages require beams be placed approximately every 40 feet. By implementing this system the distance between beams was expanded to approximately 60 feet between each beam giving the space a more open feeling and less restrictive traffic flow pattern. This enables the most cost effective return for optimum parking of vehicles.
Built on the site of the single grade level employee parking lot. The new three level parking garage can provide parking for up to 625 cars. Should the hospital ever decide to expand, the structure was designed to accommodate an additional two levels.
Features of the parking garage include pedestrian bridge which connects to the hospital as well as to an existing lot on the other side of the tracks. A fire alarm system complete with heat detection units as well as a sprinkler system was installed. To provide employees with access to the parking garage a card access loop was developed.

