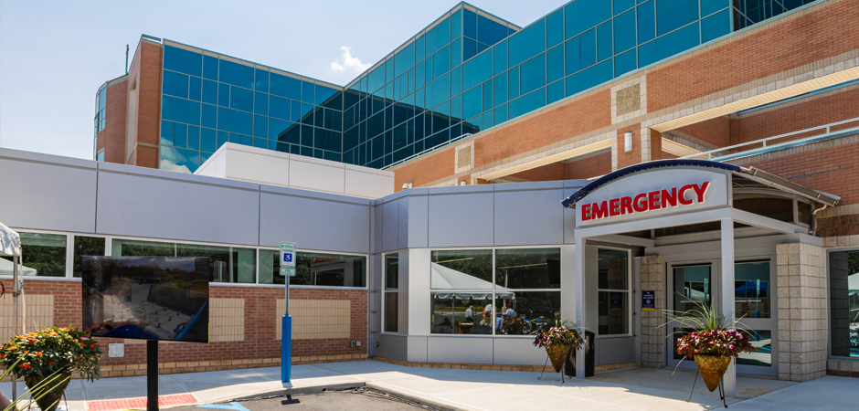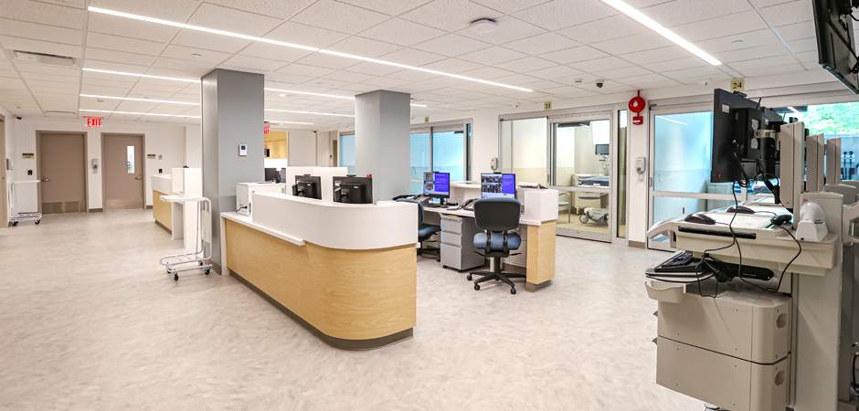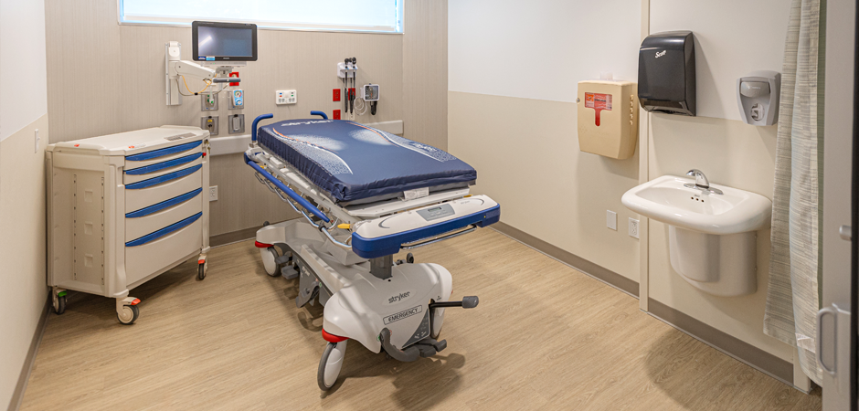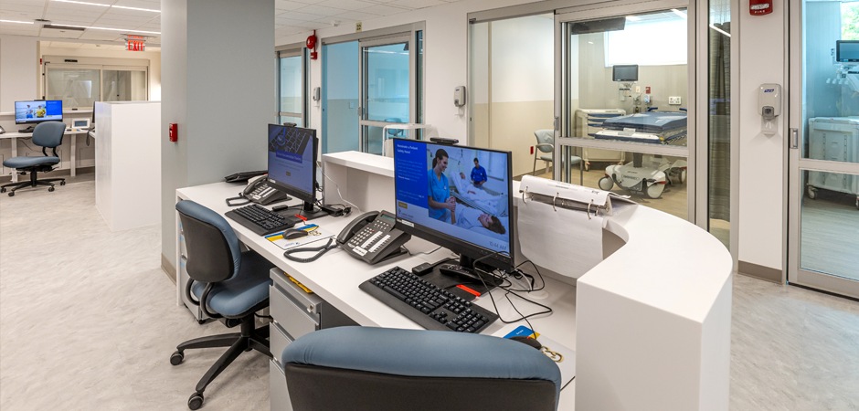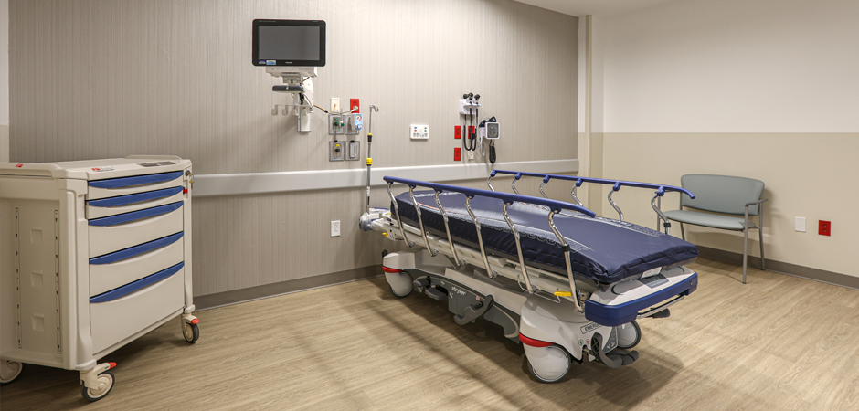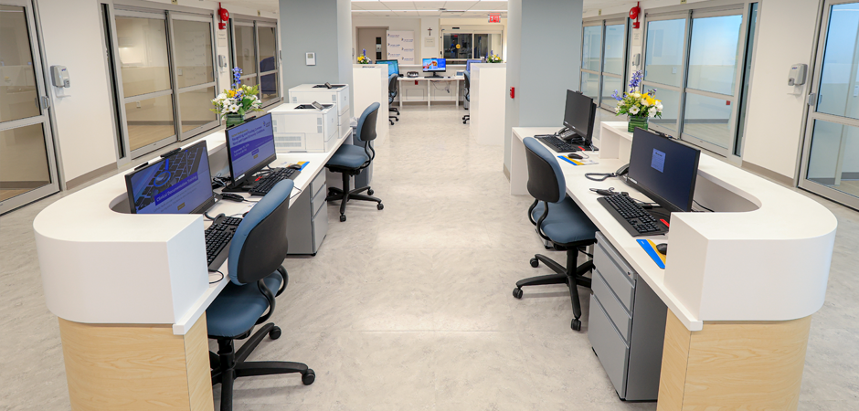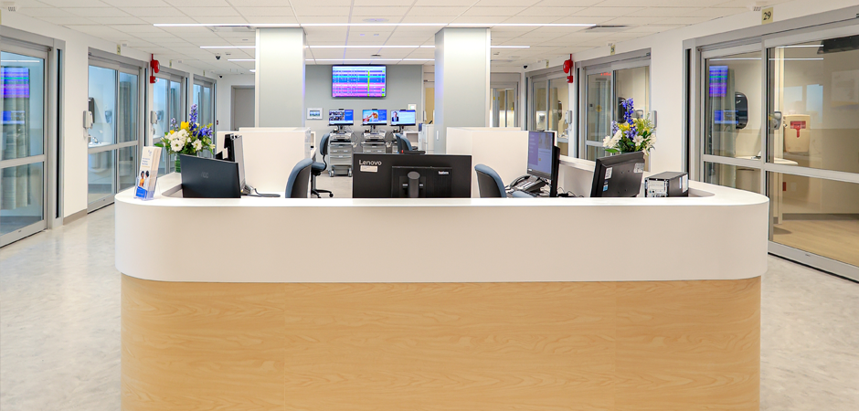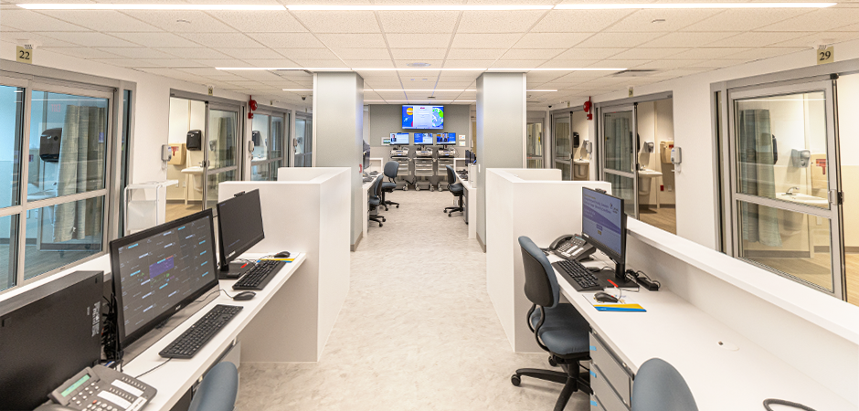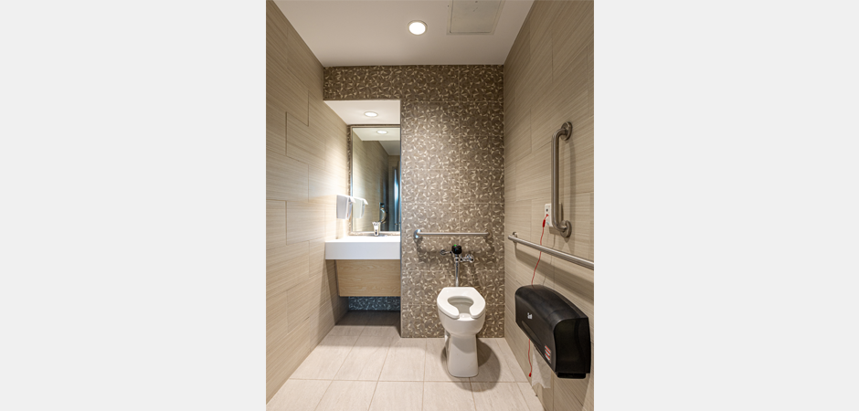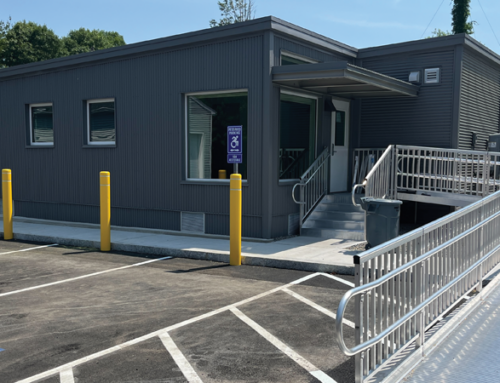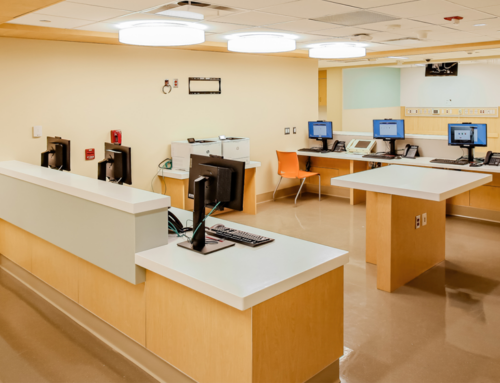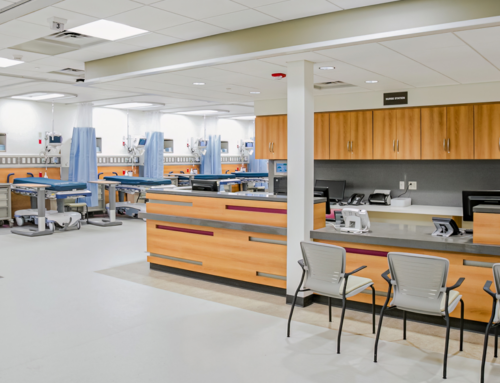To isolate substance abuse patients from standard Emergency Department (ED) patients, St. Charles Hospital needed to quickly open an addition to its ED. Further, the new addition had to be positioned to tie into the existing ED—without disrupting ongoing care. Modular construction by Axis Construction made this possible.
While site work—which included pouring a required 18’ high retaining wall—took place at the hospital, module fabrication progressed off site. This simultaneous process reduced the schedule by 40% while enabling the existing ED to remain open.
2025 Winner
• Honorable Mention – Healthcare
To meet the medical/emotional needs of substance abuse patients while providing peace of mind for other patients, the 7 private treatment bays include all necessary support equipment enhanced by a bright, friendly décor to create a comforting environment. The expansion adheres to all FGI Guidelines, Building Codes, and Article 28 Diagnostic & Treatment standards. Even with these stringent requirements, modular construction helped St. Charles Hospital meet strict budget requirements, which was critical as the project was funded by a NYS grant.
The new facility features numerous energy conservation and green building features, including mechanical and passive ventilation systems, occupancy sensors, lighting with programmable controls, BMS, and water saving fixtures to lower operational costs.
PROJECT TYPE
Steel framed, non-combustible modular construction
DESCRIPTION
Emergency Room Addition
OWNER
Catholic Health Services of Long Island
ARCHITECT
McGuire Group
DELIVERY METHOD
Volumetric Modular
CONSTRUCTION COST
$8.5 million
SIZE
4,000 Sq. feet
To isolate substance abuse patients from standard Emergency Department (ED) patients, St. Charles Hospital needed to quickly open an addition to its ED. Further, the new addition had to be positioned to tie into the existing ED—without disrupting ongoing care. Modular construction by Axis Construction made this possible.
While site work—which included pouring a required 18’ high retaining wall—took place at the hospital, module fabrication progressed off site. This simultaneous process reduced the schedule by 40% while enabling the existing ED to remain open.
2025 Winner
• Honorable Mention – Healthcare
To meet the medical/emotional needs of substance abuse patients while providing peace of mind for other patients, the 7 private treatment bays include all necessary support equipment enhanced by a bright, friendly décor to create a comforting environment. The expansion adheres to all FGI Guidelines, Building Codes, and Article 28 Diagnostic & Treatment standards. Even with these stringent requirements, modular construction helped St. Charles Hospital meet strict budget requirements, which was critical as the project was funded by a NYS grant.
The new facility features numerous energy conservation and green building features, including mechanical and passive ventilation systems, occupancy sensors, lighting with programmable controls, BMS, and water saving fixtures to lower operational costs.

