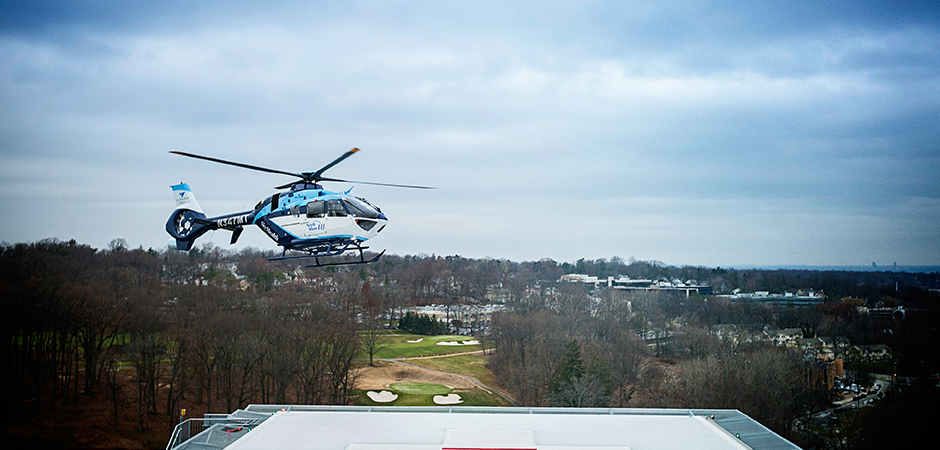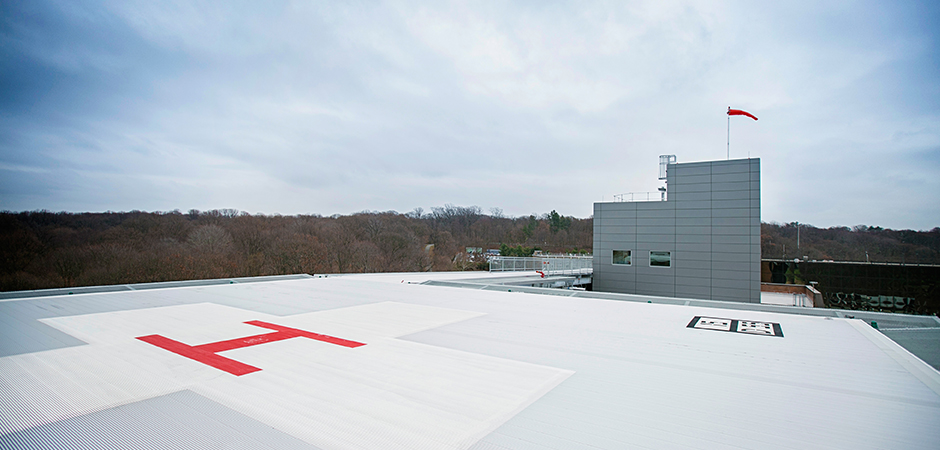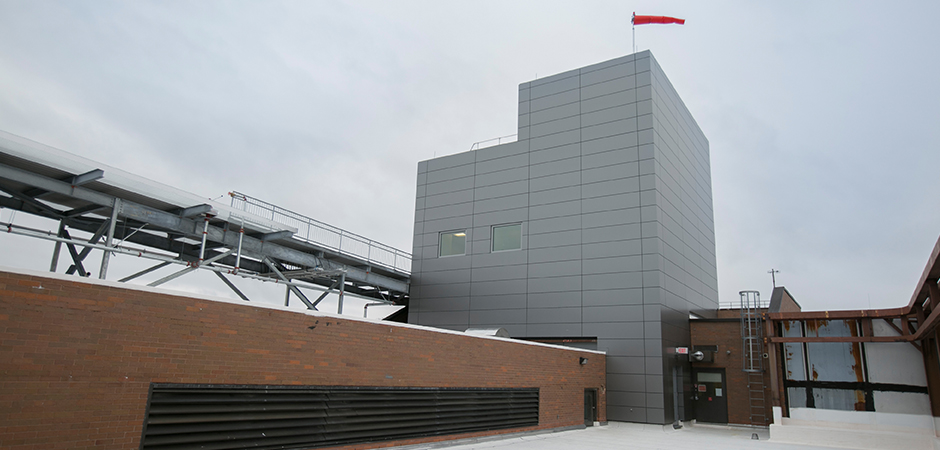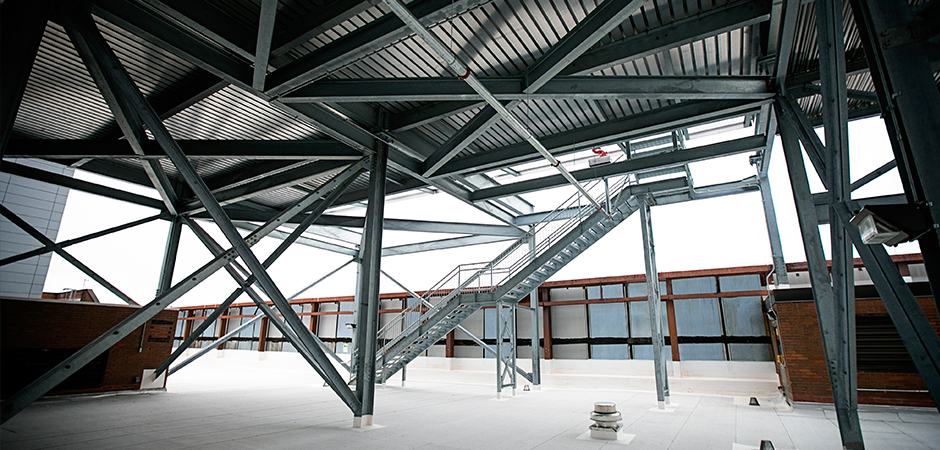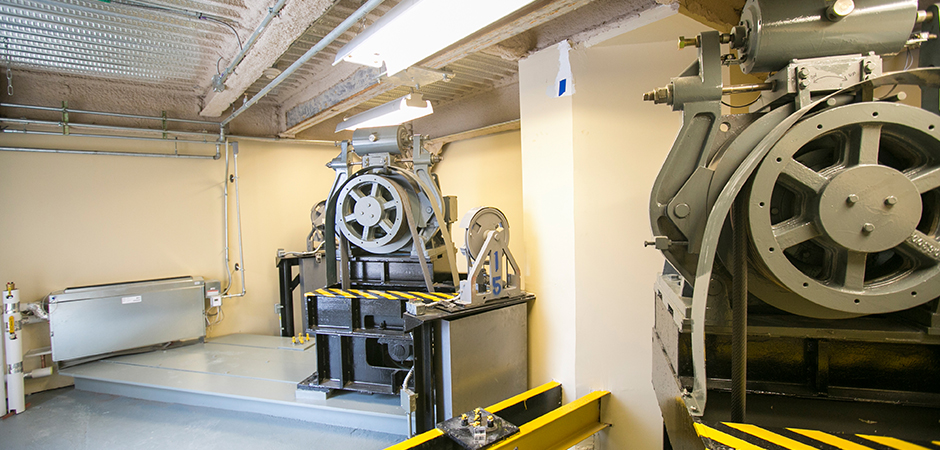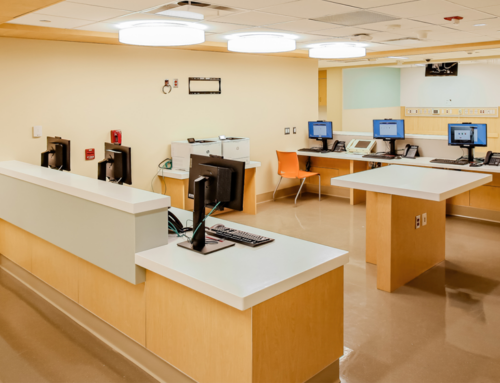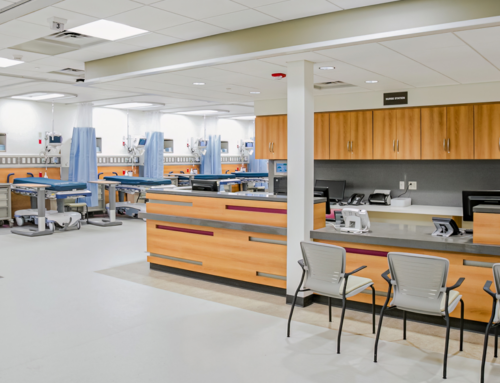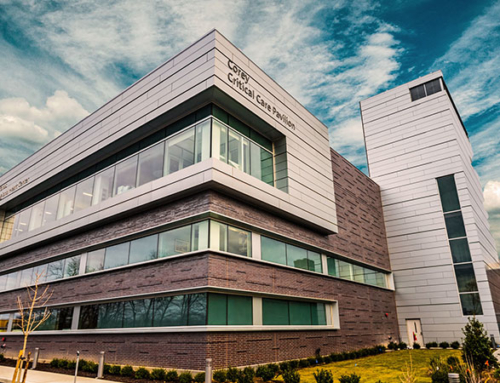Preparation of the existing 10th floor rooftop of the existing Tower Building at North Shore University Hospital at Manhasset to receive new steel framing to accept a new aluminum helipad. Scope of work included the overbuild of the existing building bulkhead with extension of bulkhead to create (2) two levels, lobby vestibule level (at the helipad elevation) as well as new elevator equipment room level. Project includes extension of two elevators, elevators controllers and egress stairs, new “alucobond” type exterior framing and façade, new finishes, mechanical, electrical and plumbing work for all new levels, new pilots lounge and trauma storage facility. Axis’ scope included retainage and oversight of specialty helipad design-builder. The helipad design was in accordance with FAA regulations. Helipad scope of work includes installation of new 55’x55′ helipad with gurney walkway connected to new building extension, heliport aviation lighting and markings as per FAA regulations, new snowmelt system for entire helipad and walkway, fuel-water separation system and a heliport fire protection system with oscillating form cannons all in accordance with NFPA 418 – Standards for Heliports.
PROJECT TYPE
Air Ambulance Rooftop Landing Pad
DESCRIPTION
Helipad Landing
OWNER
North Shore LIJ
ARCHITECT
Stantec
DELIVERY METHOD
NA
CONSTRUCTION COST
$ 6 Million
SIZE
NA
Preparation of the existing 10th floor rooftop of the existing Tower Building at North Shore University Hospital at Manhasset to receive new steel framing to accept a new aluminum helipad. Scope of work included the overbuild of the existing building bulkhead with extension of bulkhead to create (2) two levels, lobby vestibule level (at the helipad elevation) as well as new elevator equipment room level. Project includes extension of two elevators, elevators controllers and egress stairs, new “alucobond” type exterior framing and façade, new finishes, mechanical, electrical and plumbing work for all new levels, new pilots lounge and trauma storage facility. Axis’ scope included retainage and oversight of specialty helipad design-builder. The helipad design was in accordance with FAA regulations. Helipad scope of work includes installation of new 55’x55′ helipad with gurney walkway connected to new building extension, heliport aviation lighting and markings as per FAA regulations, new snowmelt system for entire helipad and walkway, fuel-water separation system and a heliport fire protection system with oscillating form cannons all in accordance with NFPA 418 – Standards for Heliports.

