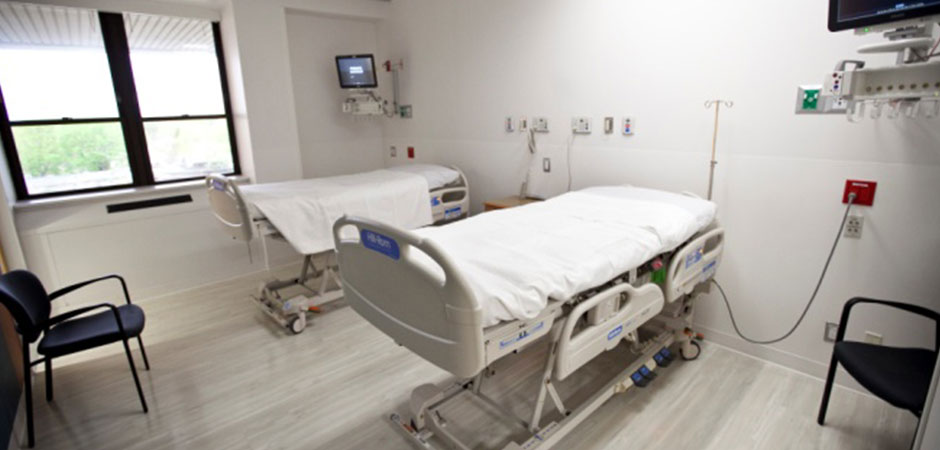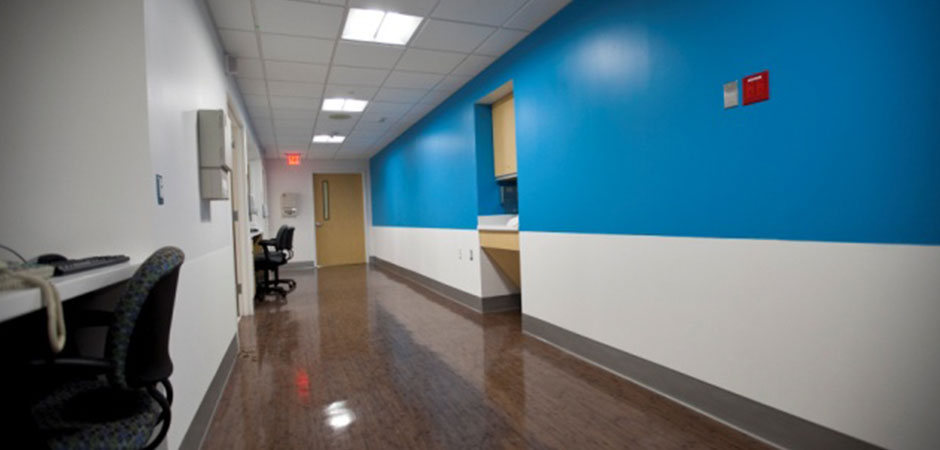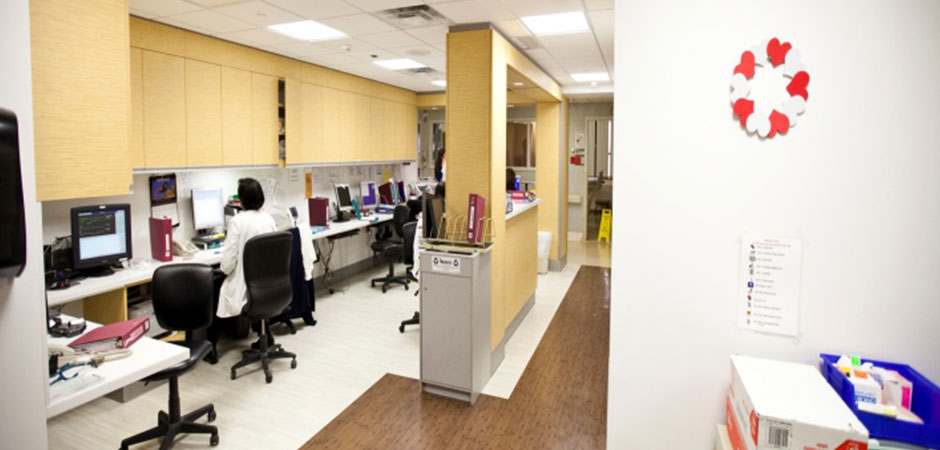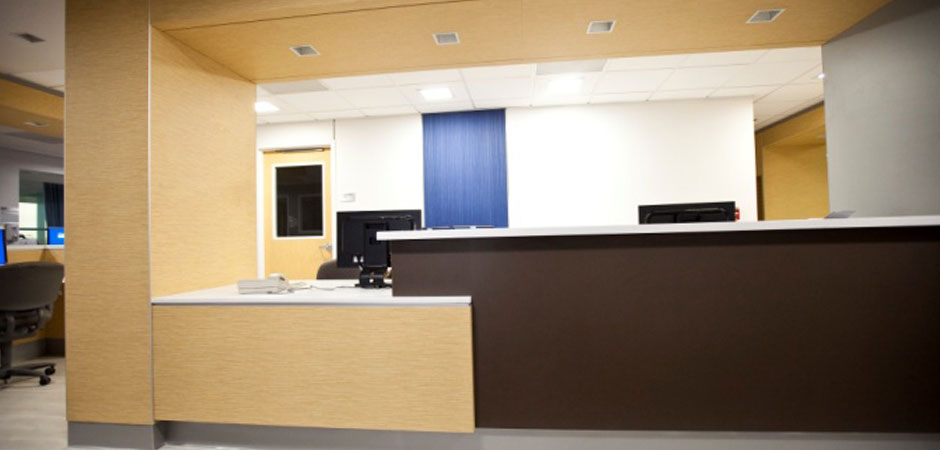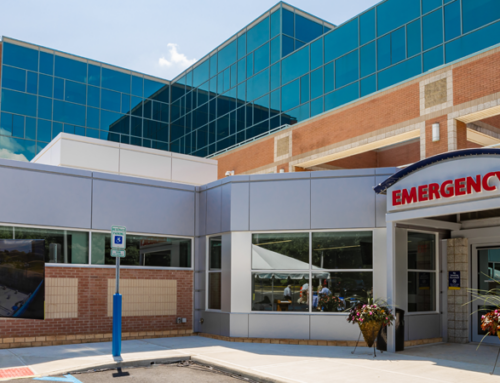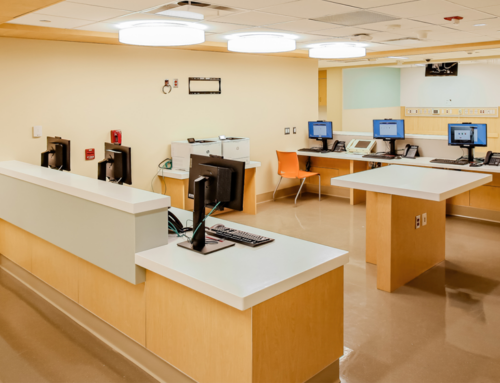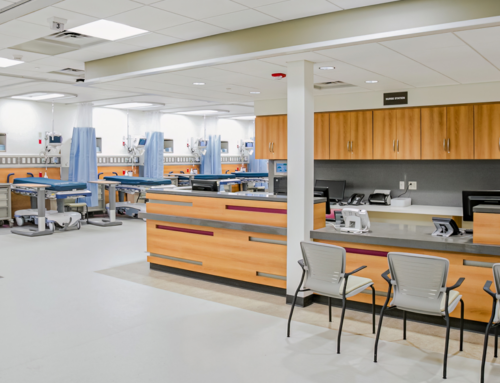Phased renovation of approx. 7,600 SF of existing patient care space.
Approx. 4,200 SF was renovated with two bedded patient rooms and converted to high acuity single bedded CCU Rooms; the balance of the space underwent aesthetic upgrades. Scope included conversion of 5 double bedded patient rooms into a single bedded, state of the art CCU Rooms. CCU rooms feature new curtain wall windows, new vertical medical gas and power towers, patient care modules with soiled rooms, dual panel electronic glass to allow for caregiver visualation of patients, at the same time allowing for patient privacy.
Four existing double bedded patient rooms underwent an aesthetic upgrade with renovation of the patient toilets. A new double bed patient room with ADA bathroom was constructed as well. Additional spaces to be constructed include two new nurses’ stations, nourishment, cleaned and soiled utility, visitor waiting and shared offices.
All work was conducted while surrounding inpatient unit is fully functioning. Work includes new sheet metal distribution with constant volume boxes with reheat coils, sanitary and vent piping systems, electrical distribution and switchgear, new ATS panel and distribution, fire alarm systems, physiologic monitoring systems.
PROJECT TYPE
Intensive Care Unit
DESCRIPTION
Renovation of existing patient care space.
OWNER
Good Samaritan Hospital
ARCHITECT
Axis Construction
DELIVERY METHOD
NA
CONSTRUCTION COST
$3.4 million
SIZE
NA
Phased renovation of approx. 7,600 SF of existing patient care space.
Approx. 4,200 SF was renovated with two bedded patient rooms and converted to high acuity single bedded CCU Rooms; the balance of the space underwent aesthetic upgrades. Scope included conversion of 5 double bedded patient rooms into a single bedded, state of the art CCU Rooms. CCU rooms feature new curtain wall windows, new vertical medical gas and power towers, patient care modules with soiled rooms, dual panel electronic glass to allow for caregiver visualation of patients, at the same time allowing for patient privacy.
Four existing double bedded patient rooms underwent an aesthetic upgrade with renovation of the patient toilets. A new double bed patient room with ADA bathroom was constructed as well. Additional spaces to be constructed include two new nurses’ stations, nourishment, cleaned and soiled utility, visitor waiting and shared offices.
All work was conducted while surrounding inpatient unit is fully functioning. Work includes new sheet metal distribution with constant volume boxes with reheat coils, sanitary and vent piping systems, electrical distribution and switchgear, new ATS panel and distribution, fire alarm systems, physiologic monitoring systems.

