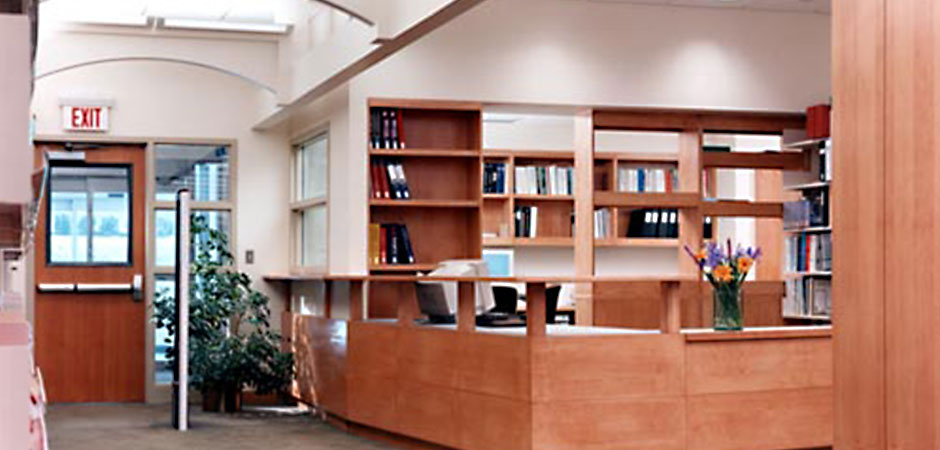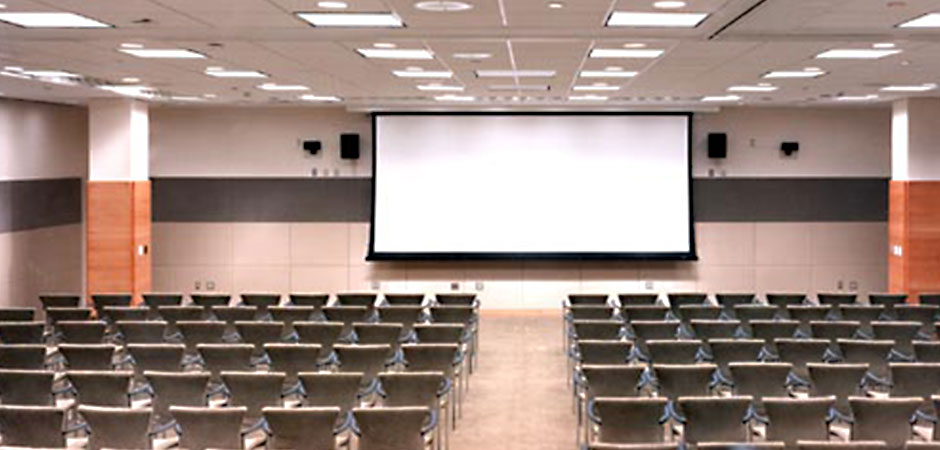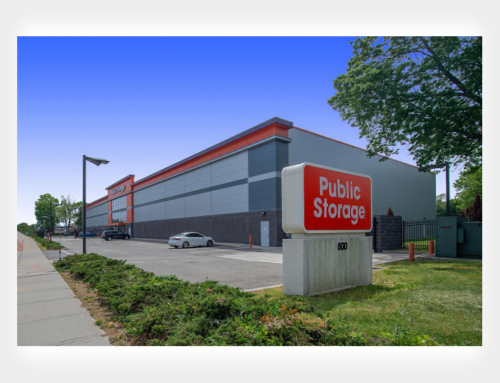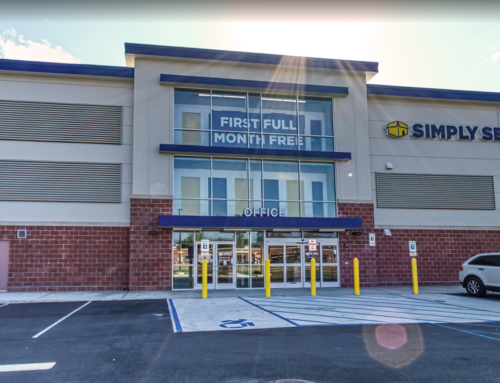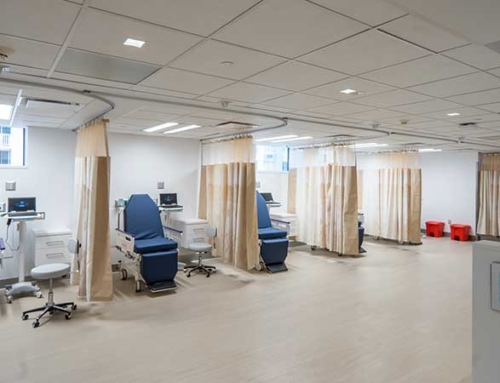Winthrop University Hospital needed a new conference center and library to accommodate their rapid expansion and growth. The new conference center and library now provide a fundamental component for the teaching program at the hospital.
The new conference center replaces a single much smaller meeting room, and can accommodate up to 300 people. Moveable sound proof partitions were installed, and can be used to divide the center into 3 separate rooms. The conference center features state of the art telecommunications applications, teleconferencing and video capabilities, as well as multimedia capabilities for presentations with rear projection screens, and sound panels.
Adjacent to the conference center is the new library. High density file storage was used to combine the two locations that the previous library occupied, into one fluid area. Soft wood tones along with comfortable chairs and tables give the space a warm feeling.
PROJECT TYPE
Addition of a Conference Center and Library
DESCRIPTION
Construction of a 3 room Conference Center with a 300 person capacity, and a state of the art Library
OWNER
Winthrop University Hospital
ARCHITECT
Larsen Shein Ginsberg & Magnusson, LLP, Architect
DELIVERY METHOD
NA
CONSTRUCTION COST
$1.7 million
SIZE
NA
Winthrop University Hospital needed a new conference center and library to accommodate their rapid expansion and growth. The new conference center and library now provide a fundamental component for the teaching program at the hospital.
The new conference center replaces a single much smaller meeting room, and can accommodate up to 300 people. Moveable sound proof partitions were installed, and can be used to divide the center into 3 separate rooms. The conference center features state of the art telecommunications applications, teleconferencing and video capabilities, as well as multimedia capabilities for presentations with rear projection screens, and sound panels.
Adjacent to the conference center is the new library. High density file storage was used to combine the two locations that the previous library occupied, into one fluid area. Soft wood tones along with comfortable chairs and tables give the space a warm feeling.

