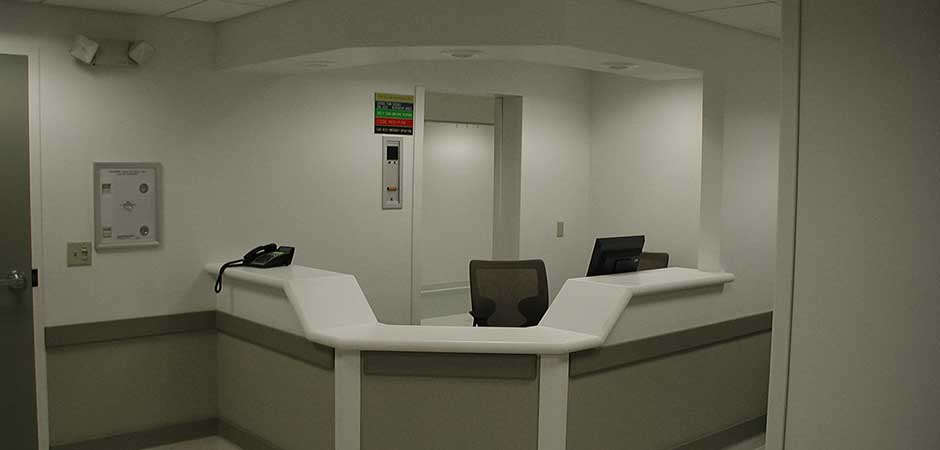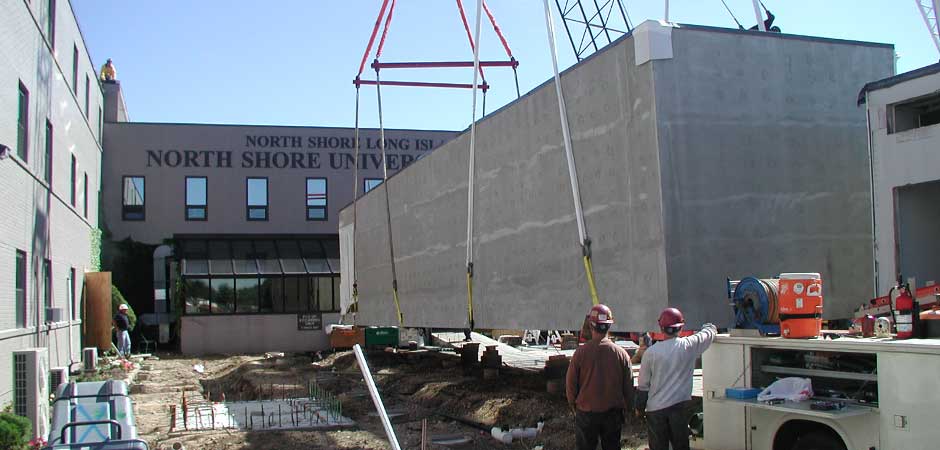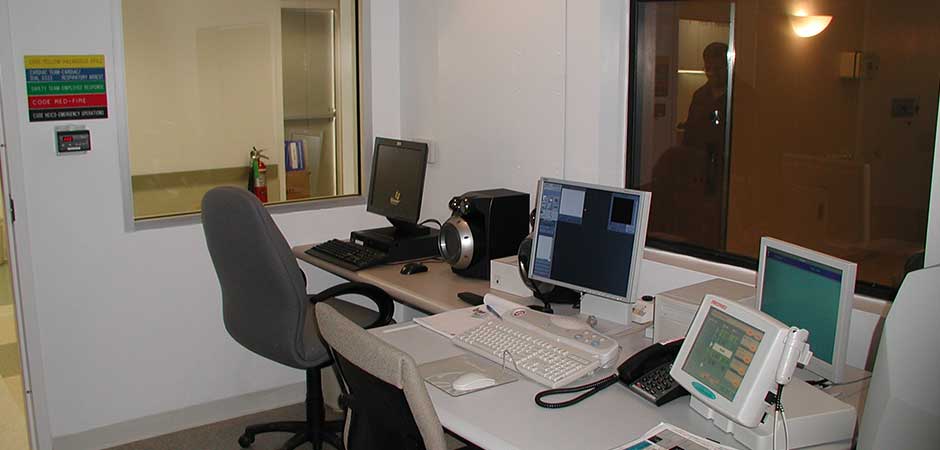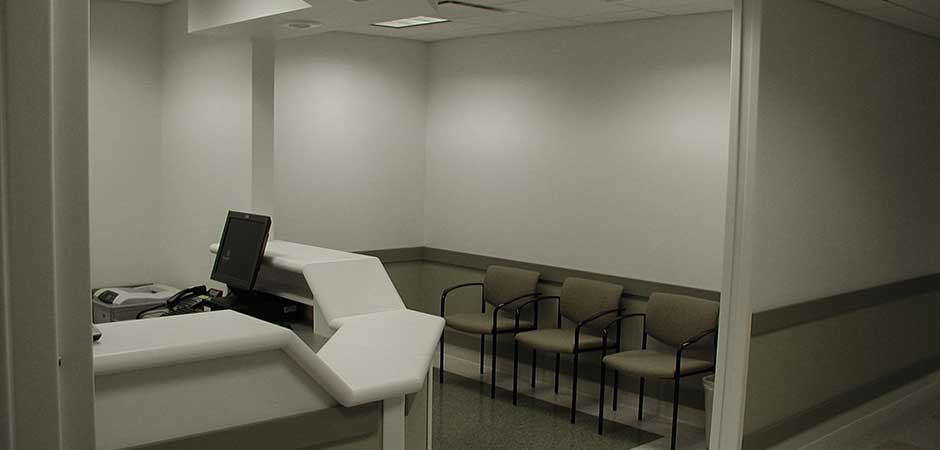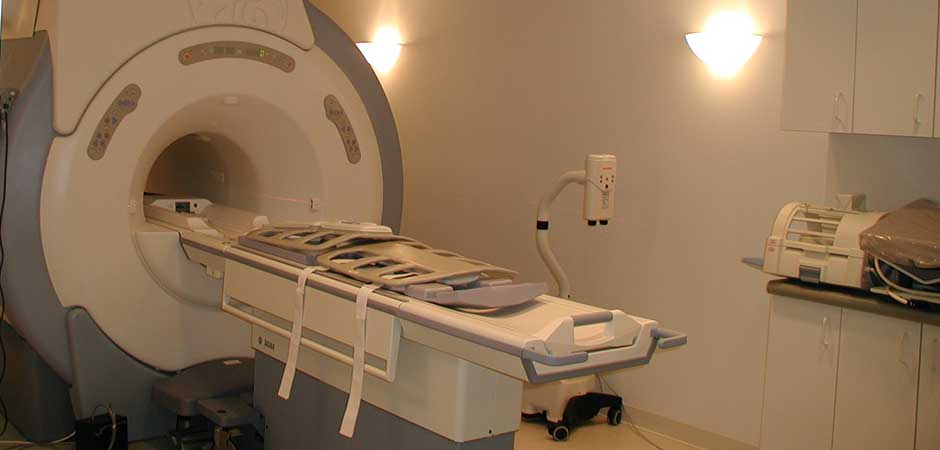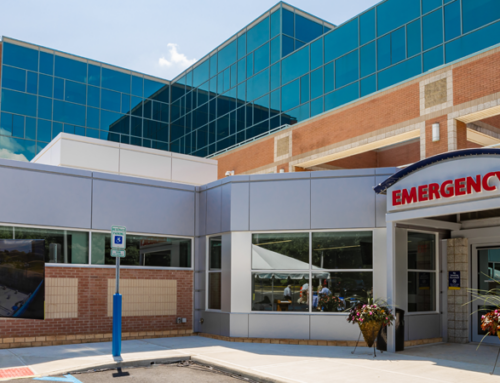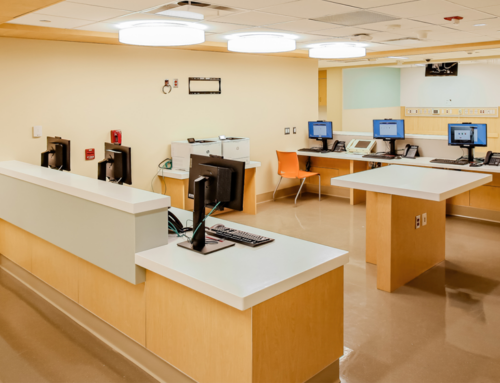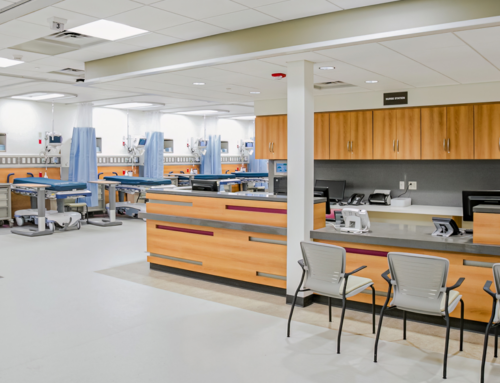When North Shore University Hospital was looking to upgrade their services by adding a GE1.5 Tesla MRI system, they soon found that space within the Hospital was difficult to find. They turned to Axis Construction for a solution. By teaming Axis’ Medical Imaging Construction and Modular Systems groups, the Axis team presented a modular building solution designed by the Axis as an addition to the Hospital. The facility accommodates the 1.5 Tesla MRI System, patient holding and prep areas, dressing facilities, physicians office and viewing, reception, waiting and a connector to the existing Hospital. Other modular vendors offer “generic” structures with limited options, this facility was custom designed by Axis to meet the needs of the Client. Project included site and underground utilities work providing for a true “Turnkey” package. The exterior was finished to match the existing architecture with the result being a first class facility that has proven its value to the Hospital. Patients and Staff have stated that they could not believe that this wasn’t part of the main Hospital. The transition from the main building into the MRI suite is seamless.
PROJECT TYPE
Design / Build Modular Construction of an addition to the hospital
DESCRIPTION
Addition to the hospital to provide room for an MRI facility, interior renovations, and site development & parking improvements.
OWNER
North Shore University Hospital
ARCHITECT
MJCL Architects
DELIVERY METHOD
NA
CONSTRUCTION COST
$1.2 million
SIZE
1,900 square feet
When North Shore University Hospital was looking to upgrade their services by adding a GE1.5 Tesla MRI system, they soon found that space within the Hospital was difficult to find. They turned to Axis Construction for a solution. By teaming Axis’ Medical Imaging Construction and Modular Systems groups, the Axis team presented a modular building solution designed by the Axis as an addition to the Hospital. The facility accommodates the 1.5 Tesla MRI System, patient holding and prep areas, dressing facilities, physicians office and viewing, reception, waiting and a connector to the existing Hospital. Other modular vendors offer “generic” structures with limited options, this facility was custom designed by Axis to meet the needs of the Client. Project included site and underground utilities work providing for a true “Turnkey” package. The exterior was finished to match the existing architecture with the result being a first class facility that has proven its value to the Hospital. Patients and Staff have stated that they could not believe that this wasn’t part of the main Hospital. The transition from the main building into the MRI suite is seamless.

